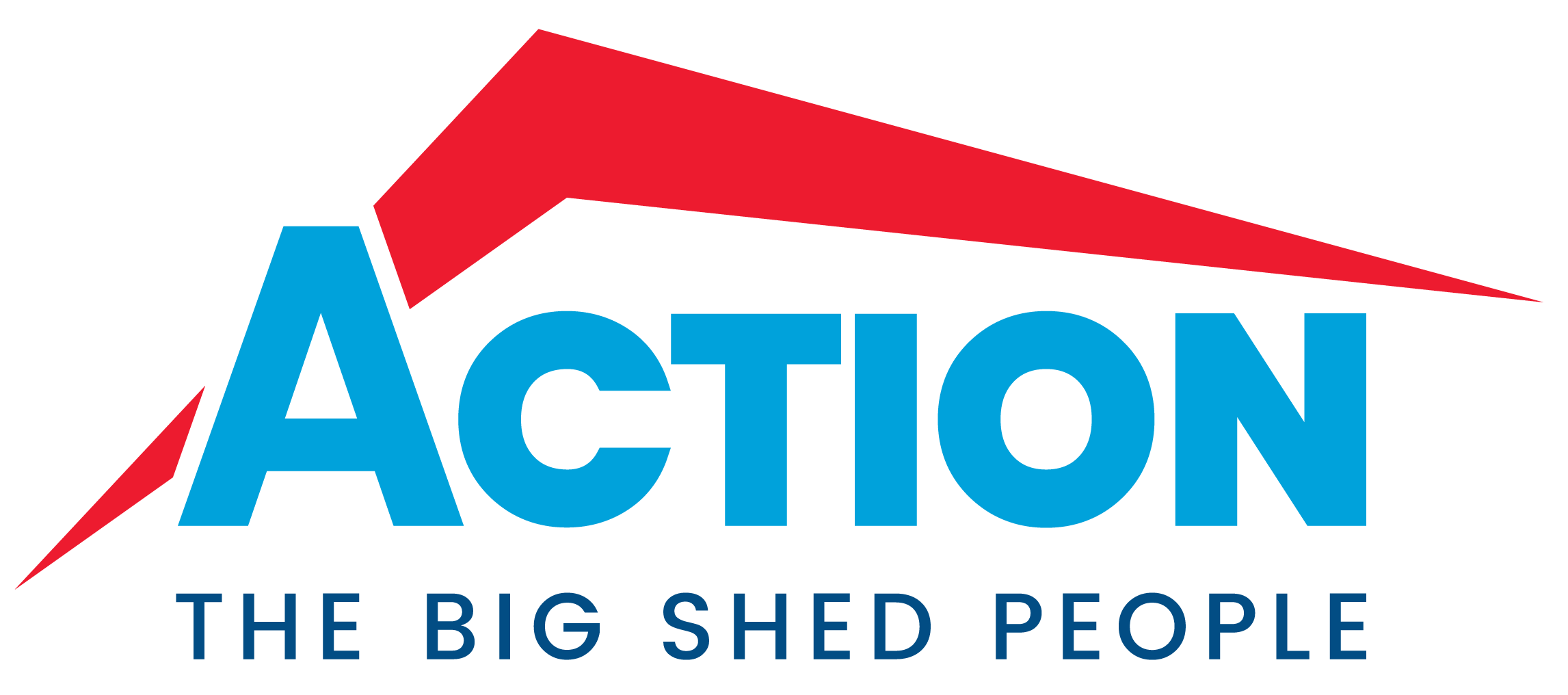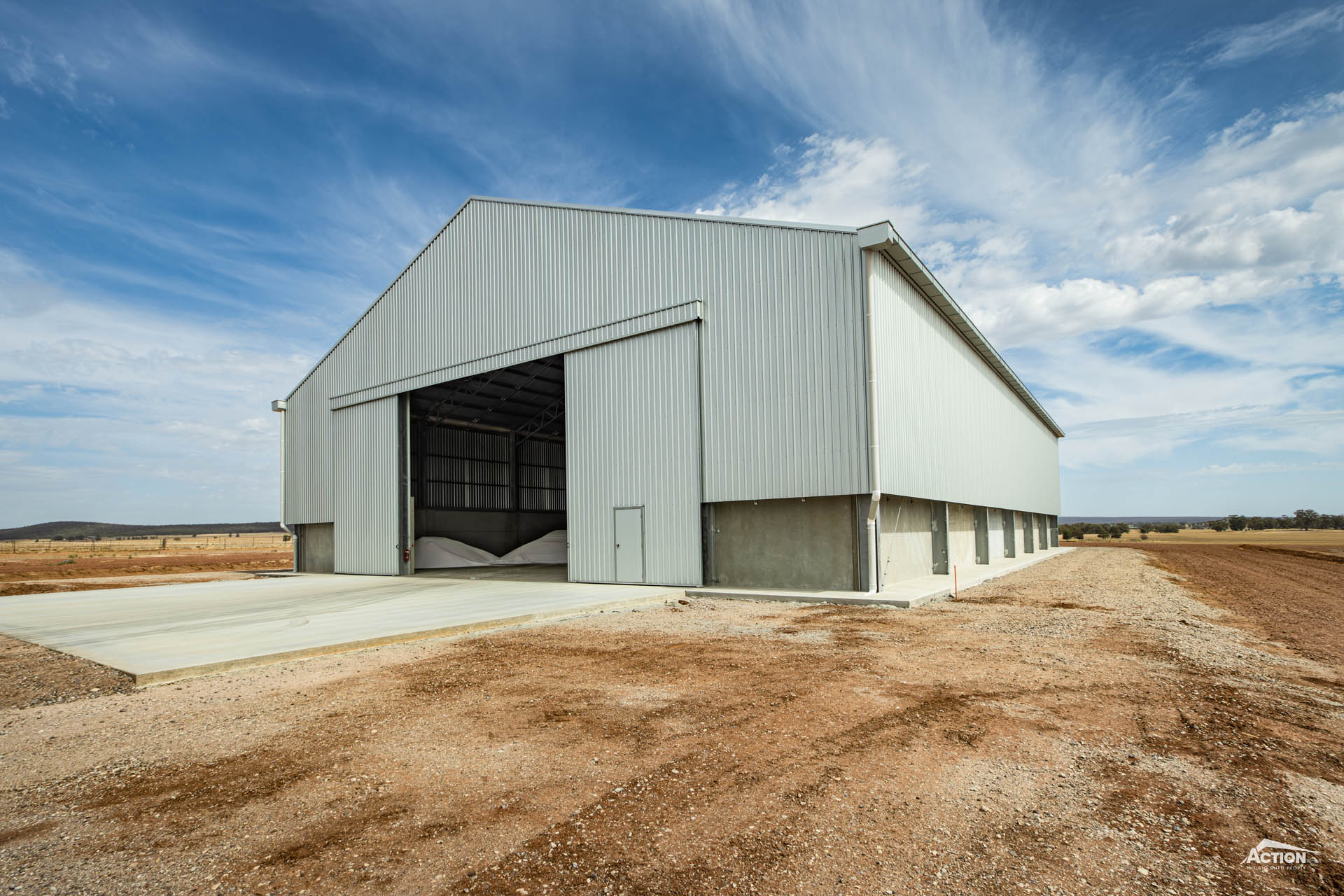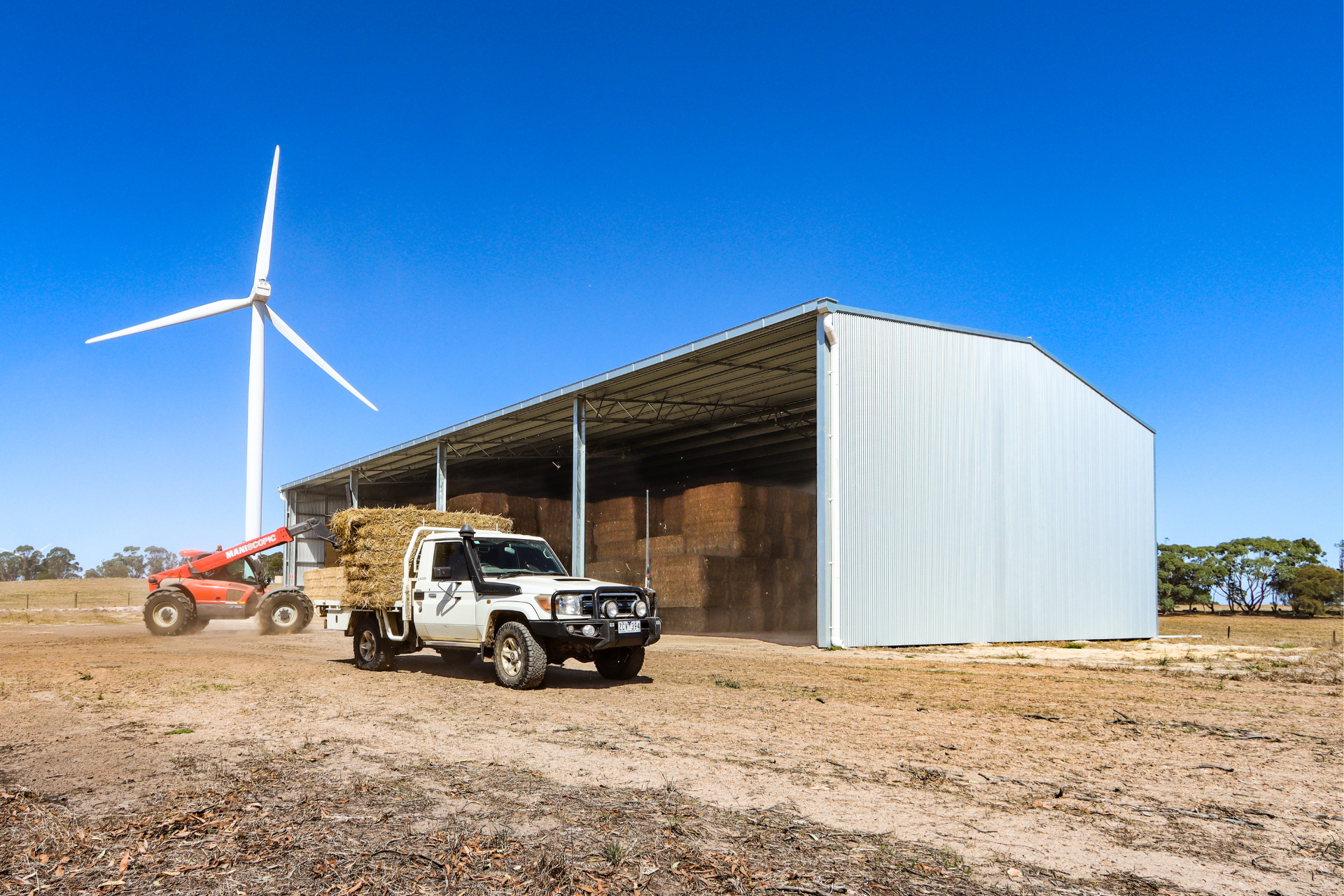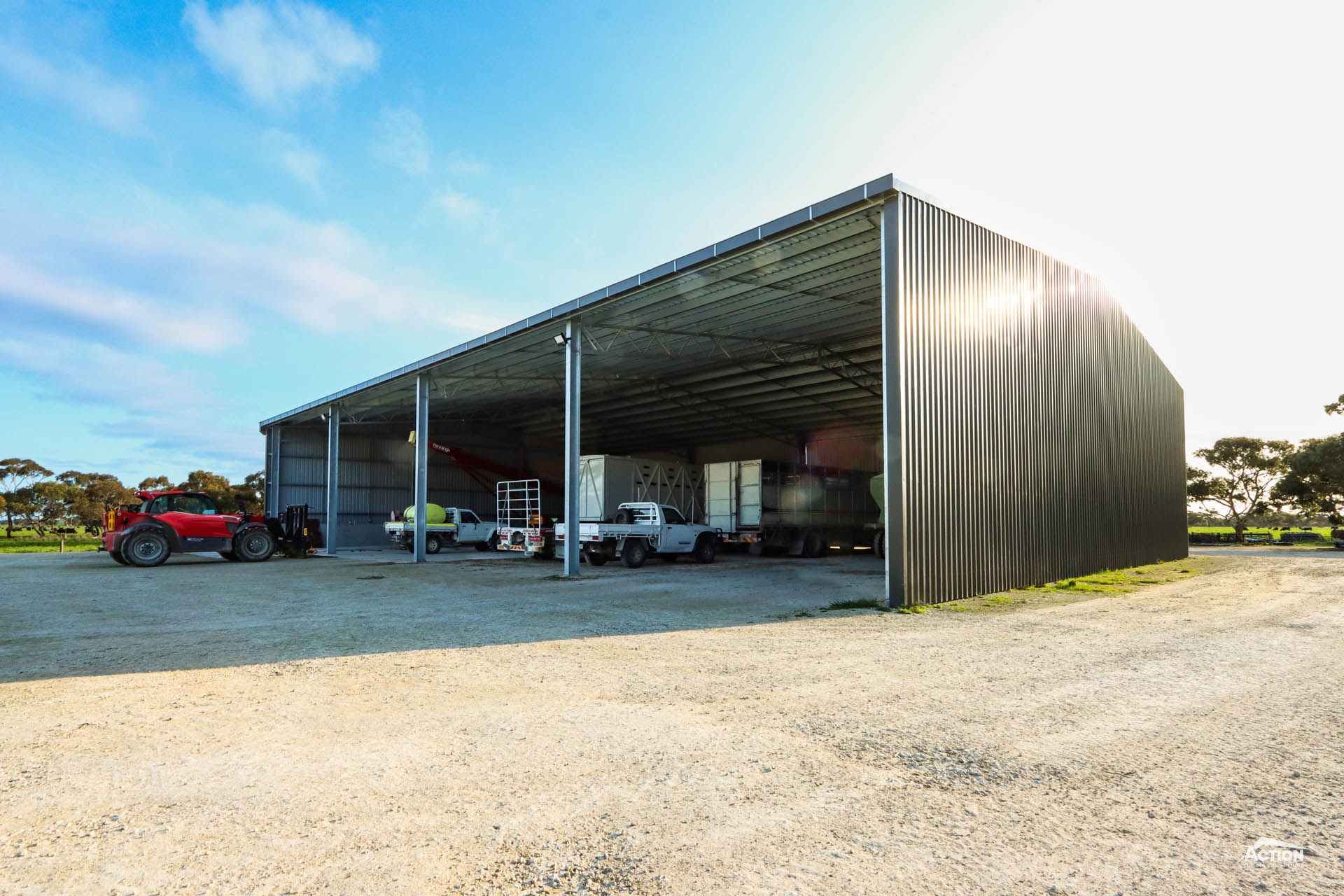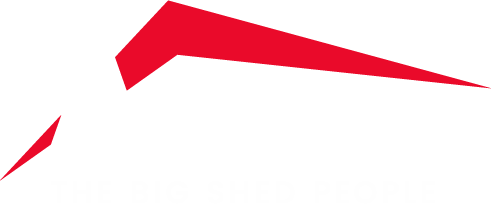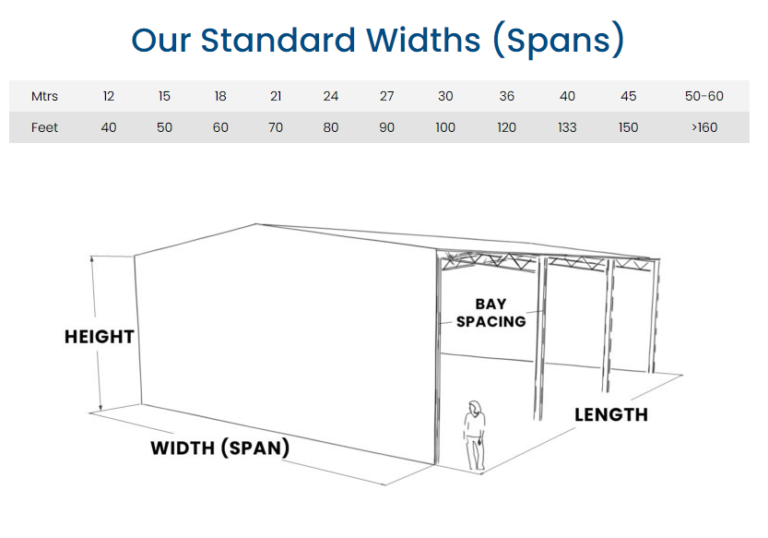In this article we’ll discuss cost-effective hay shed designs and factors that influence hay shed prices.
Price and value-for-money are discussion points for any significant investment or purchase. So, if you are buying a new hay shed, you have no doubt asked your shed builder; How do I get the best value for my money?
Or wondered; What is the most cost-effective hay shed design?
Well, to design and build a cost-effective hay shed, there are a number of factors to understand. Some of the factors that will influence how cost-effective a design is, are:
- Manufacturing and engineering efficiencies
- Bale type and shed configuration
- Best practice hay storage requirements, because the shed design needs to be functional, too.
It is important to remember that this is not a one-size-fits-all situation.
To begin with, let’s talk about what a good hay shed design looks like, because it is easy enough to build a hay shed that is ‘cheap’ but if it doesn’t suit your storage requirements, it really defeats the purpose.
What is a good hay shed design?
A good hay shed design will have:
Functional bay spacing
The most practical bay spacings for hay sheds are between 8 metres and 8.5 metres.
These bay spacings allow three big square bales to be stacked across, while also providing air flow between the bales and adequate room for easy loading and unloading.
8.5 metre bay spacings are arguably the most cost-effective of the two options as they make the best use of purlins (the same size and quantity of purlins are used whether bay spacings are 8 metres or 8.5 metres).
However, we have seen a trend towards increased bay sizes such as 9 metres – or even up to 10 metres. This has primarily been for large hay operators where quick and easy loading and unloading of the shed is a priority. This extra ‘wriggle room’ also makes accessing bales for testing, even easier.
Three sides enclosed
If your aim is to ensure that your hay comes out of the shed in the same condition and quality as it went in, then look no further than a three-sided ‘open front’ hay shed. This is the best way to store hay.
With the right orientation, this shed configuration ensures your hay is sheltered from the prevailing weather while also having sufficient air flow and ventilation. Win-win!
If you are working on a budget and cladding all three sides or building the shed as big as you would like is not a feasible option, provision can easily be made during manufacture (e.g., cleats added) so that cladding or extra bays can be added in the future. The advantage of this is that it means the full frame will be hot dip galvanised.
Adequate capacity
This one is obvious, but also the most important. One of the first questions our building consultants will ask you, is: how many bales do you need to store?
It is important to get this clear in the design stage as this allows us to look at a range of design options and work out the best cost-per-bale design. This is also a good time to consider future storage requirements so that provision can be made for the addition of extra bays or a canopy later.
Height to suit machinery available for loading and unloading
Common heights for hay sheds are 6 metres, 6.75 metres and 7.5 metres. The best height for your hay shed will be determined by the machinery that you use to stack your hay.
For example, a front-end loader will stack six big square bales high, whereas a telehandler can stack eight or more big square bales high.
It is worthwhile spending time working out which height will be best for your shed as increasing height is a relatively cost-effective way to fit a few more bales in (provided it is safe!) in comparison to adding an extra bay on.
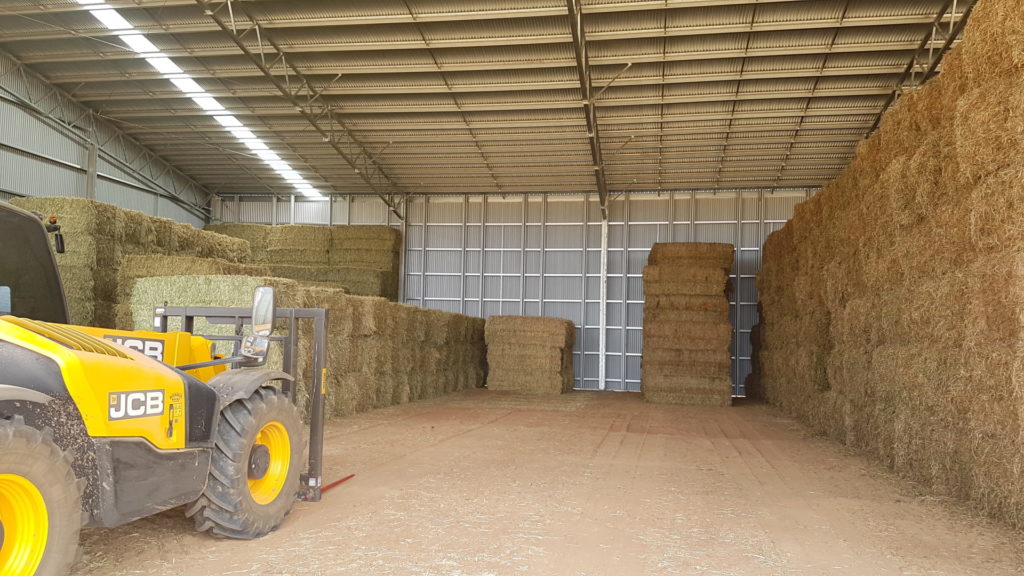
It is also worth remembering that a shed cannot be made higher once it has been built!
And lastly, but certainly not least, a good hay shed design will include hot dip galvanised columns and trusses.
Hot-dip galvanised columns and trusses
Hot-dip galvanised columns and trusses are a standard inclusion on all Action Steel sheds – we don’t build sheds any other way.
Hot-dip galvanised steel provides the ultimate corrosion protection, which you can learn about here, lasting up to 100 years without maintenance.
So, while other coatings such as pre-gal or paint will be cheaper, they will also compromise the quality and longevity of your hay shed.
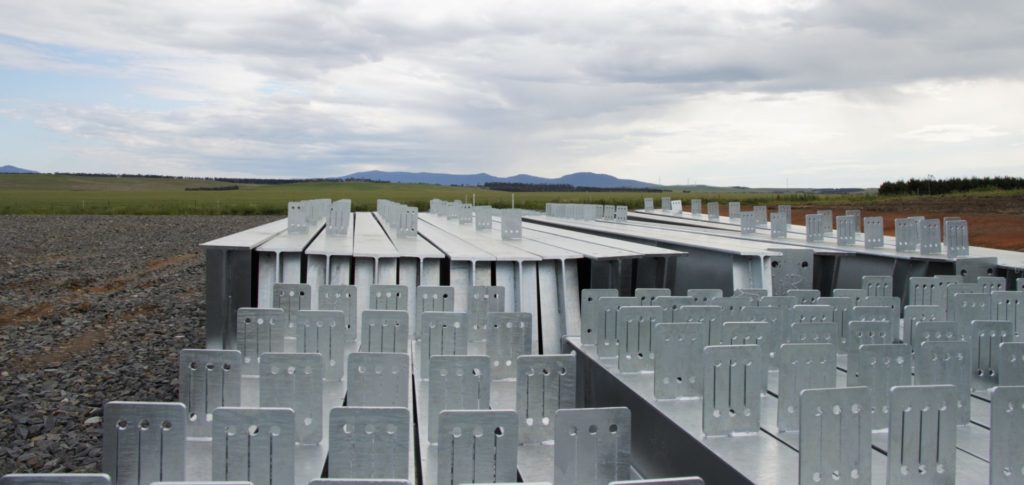
Now that we have a clear picture of what a good hay shed design includes, let’s look at the most cost-effective ways to build them.
How can you make your hay shed design more cost-effective?
(Without compromising quality and functionality)
There are three main ways to ensure that you are getting the best value for your money with your new hay shed.
Use standard designs and engineering
We have developed a range of hay shed designs based on best-practice hay storage, for example, the recommended bay spacings mentioned earlier.
These standardized designs make the engineering, manufacturing and construction stages of a shed project quicker, easier and more efficient.
We also have a large range of ‘Standard Spans’ that are practical for hay storage that we recommend. We have jigs set up in our factory for these particular spans, so choosing one of these spans makes for a more cost-effective and efficient build. These spans include 18 metres, 21 metres, 24 metres and 27 metres.
Look at the cost-per-bale of sizes and configurations
Ask our building consultants to break down your shed project to a cost-per-bale figure to help ascertain which configuration will be the most cost-effective option.
Generally speaking, a longer shed rather than a wider shed will be more cost-effective, due to them taking less time to fabricate, and lighter steel being required (steel is sold ‘per tonne’).
The addition of a canopy to a three-sided open front hay shed is a cost-effective option too as it will allow you to get another row or so of bales under cover, and/or provide an undercover area for loading/unloading.
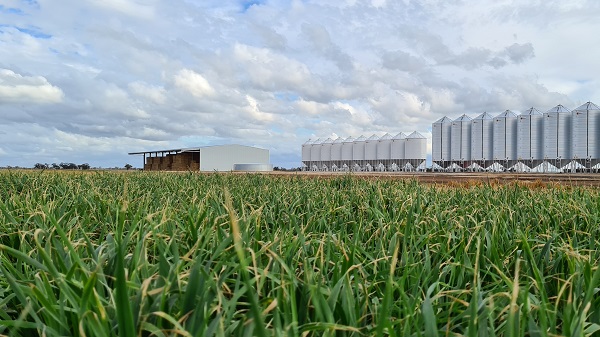
Increase the height
Like a canopy, increasing the height of your shed design is another cost-effective way to fit more bales in.
Although lifting the eave height of the shed means more materials are required (i.e. column and wall cladding length), the additional capacity this provides normally far outweighs the cost associated with it. We are more than happy to calculate a number of different options for your hay storage, to help you work out what would be best.
What is the most cost-effective hay shed design?
It depends.
While you were probably hoping for a more exact answer, given the varying uses and storage requirements (for example, the design for an export hay shed will differ significantly to a shed used for on-farm fodder storage for livestock), it is difficult to pinpoint one specific design.
However, here are the most cost-effective hay shed designs for a range of bale capacities (based on big square bales).
The cost-per-bale for these hay shed sizes are approx. $55 -$95.
1,000 bale hay shed
32m(L) x 18m(W) x 6m(H)
1,500 bale hay shed
40m(L) x 18m(W) x 6.75m(H)
2,000 bale hay shed
48m(L) x 24m(W) x 6m(H)
40m(L) x 24m(W) x 6.75m(H)
2,500 bale hay shed
48m(L) x 21m(W) x 7.5m(H)
3,000 bale hay shed
56m(L) x 24m(W) x 7.5m(H)
3,500 bale hay shed
64m(L) x 24m(W) x 7.5m(H)
4,000 bale hay shed
72m(L) x 24m(W) x 7.5m(H)
4,500 bale hay shed
80m(L) x 24m(W) x 7.5m(H)
5,000 bale hay shed
88m(L) x 24m(W) x 7.5m(H)
80m(L) x 27m(W) x 7.5m(H)
6,000 bales
96m(L) x 27m(W) x 7.5m(H)
88m(L) x 30m(W) x 7.5m(H)
7,000 bales
104m(L) x 30m(W) x 7.5m(H)
88m(L) x 36m(W) x 7.5m(H)
10,000 bales
96m(L) x 45m(W) x 7.5m(H)
Alternatively, try our hay storage capacity calculator for further recommendations for hay shed sizes.
We hope this discussion around cost-effective designs and hay shed prices helps you with your shed project. For more information and design ideas, download our hay shed brochure or call us on 1800 68 78 88.
