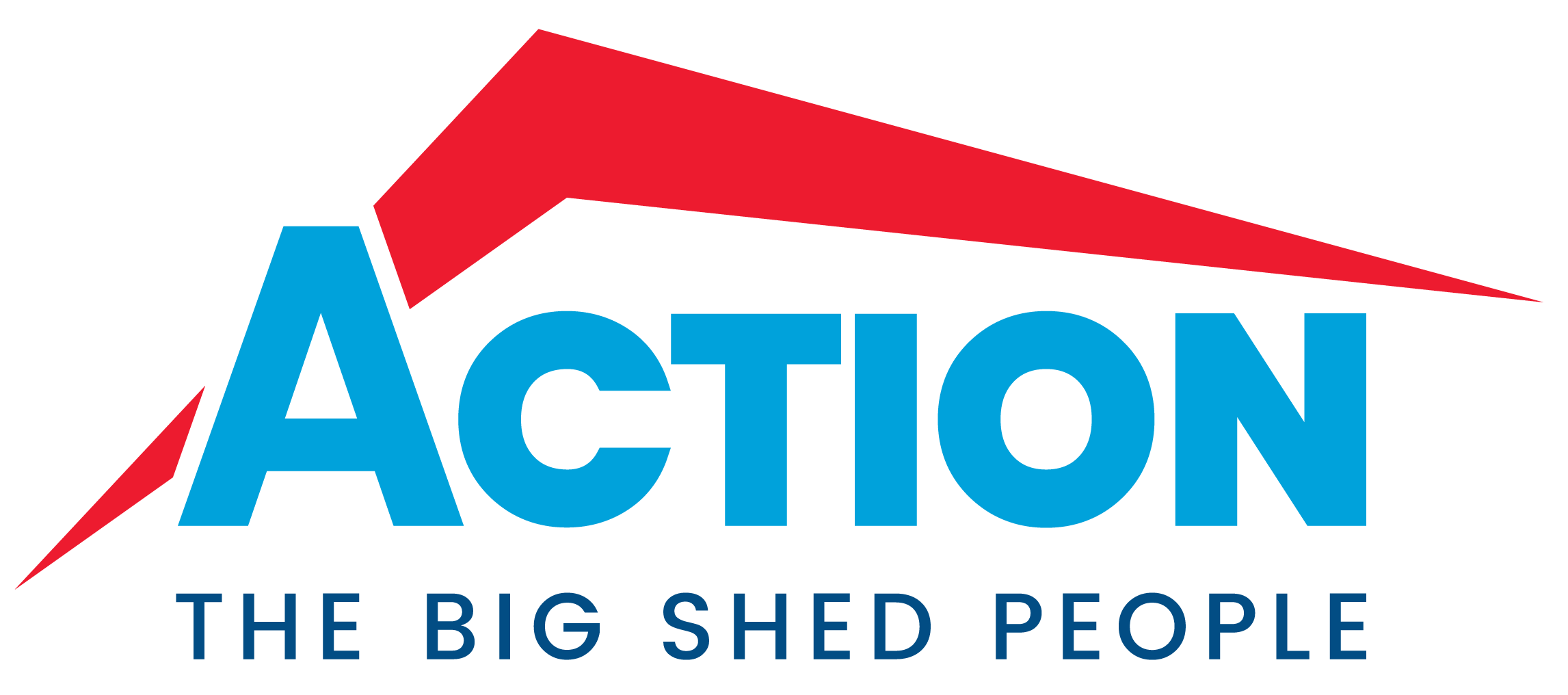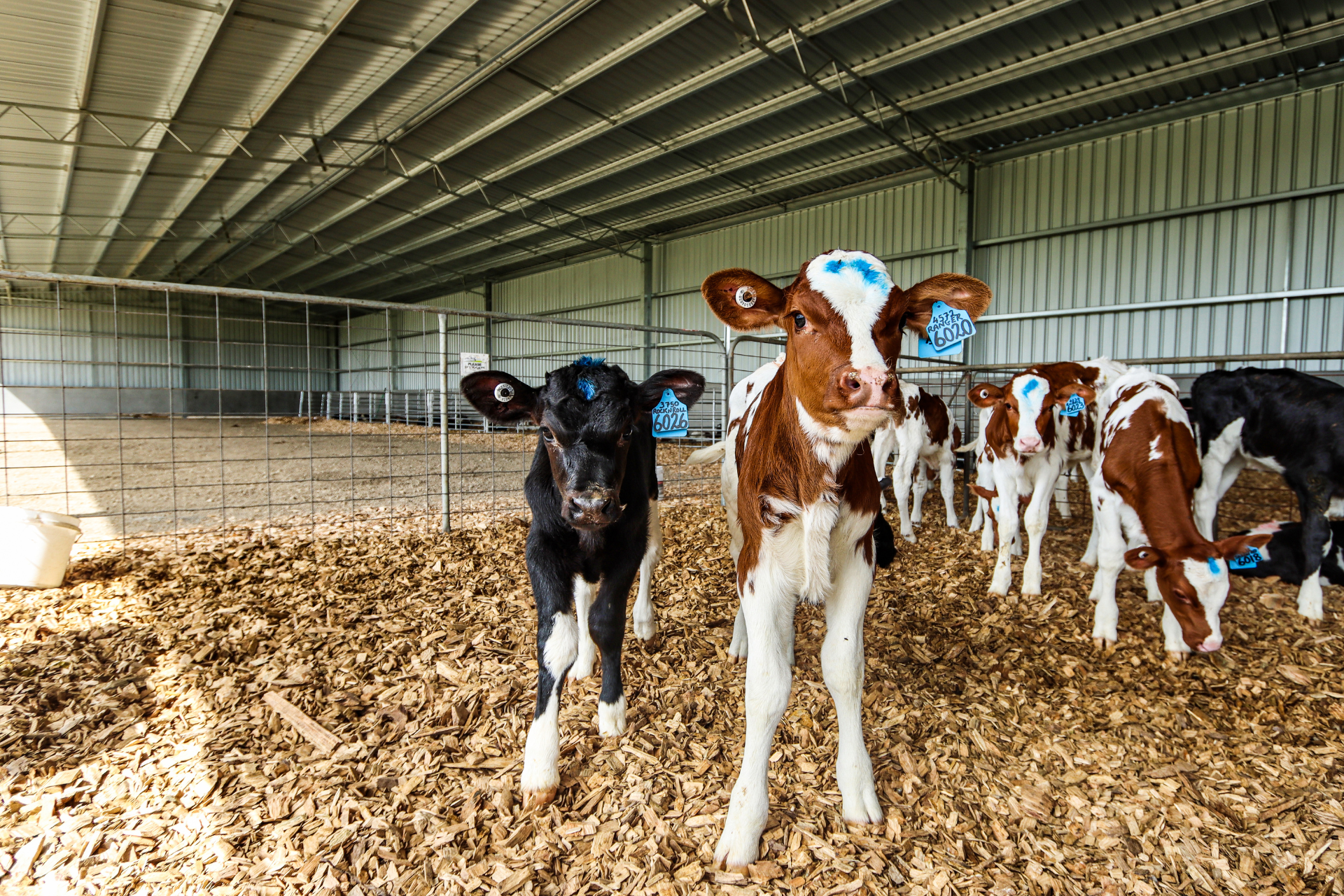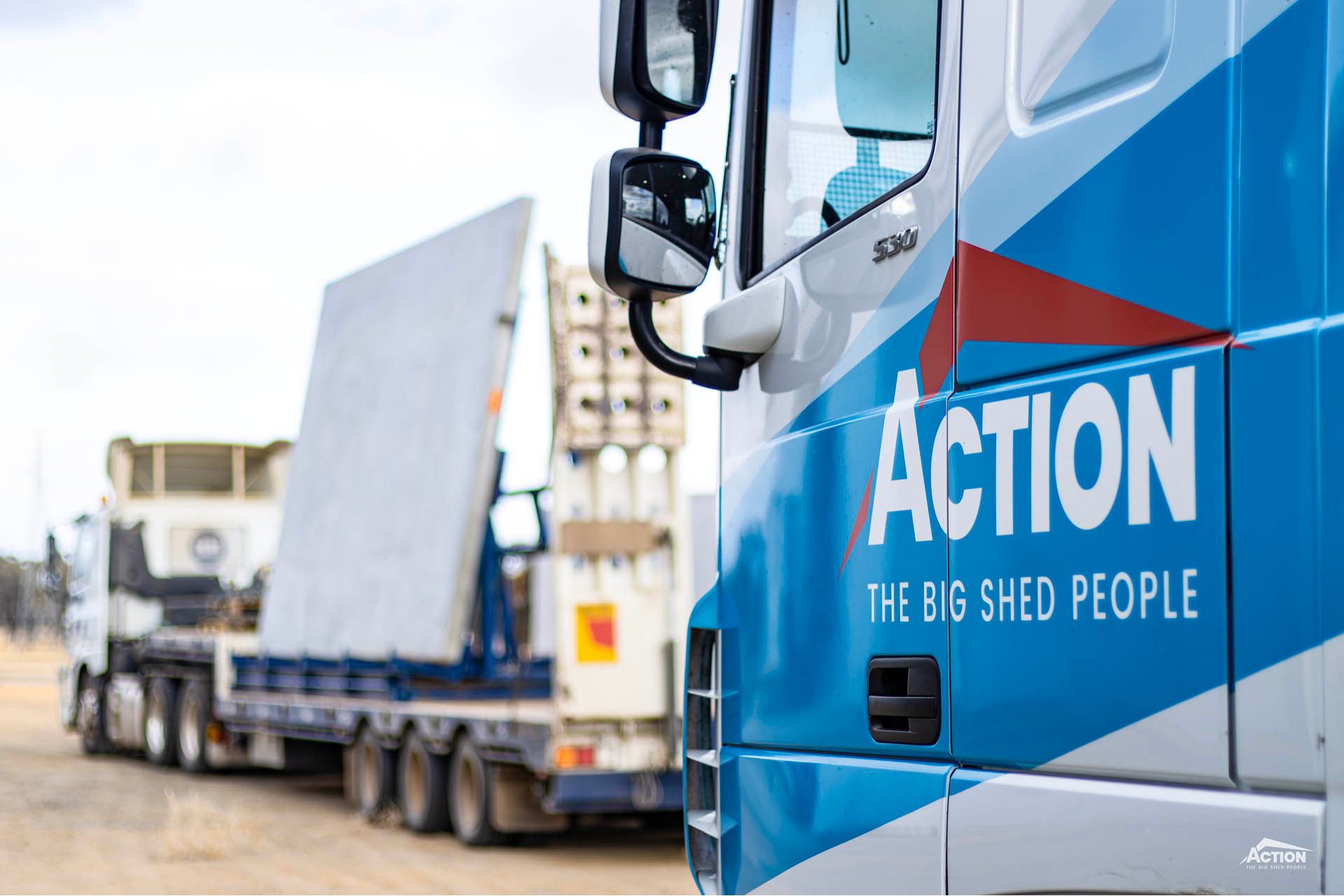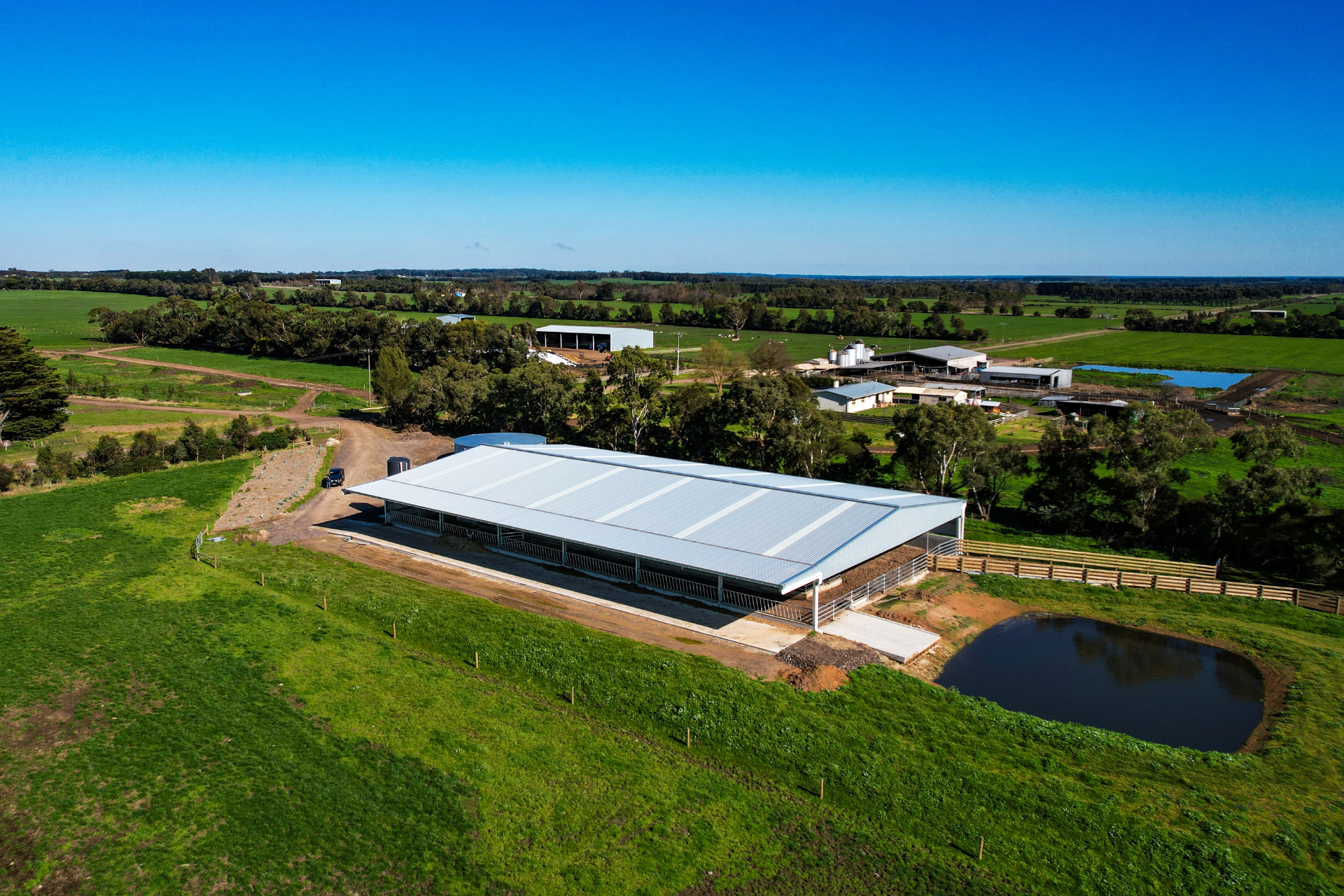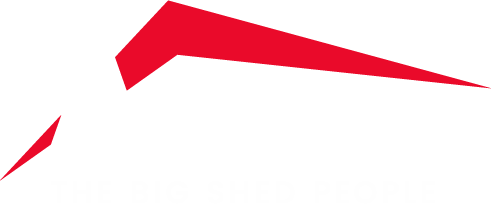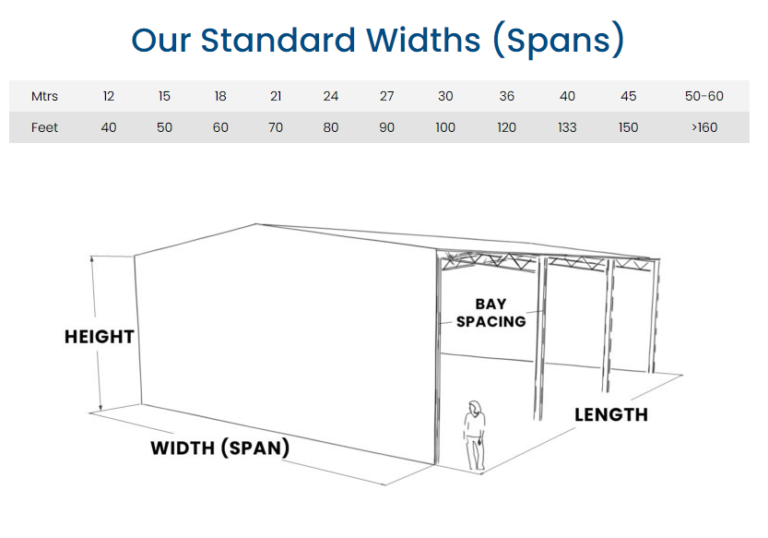A well-designed calf shed has many advantages, it allows calves to survive and thrive. And it makes your job much easier.
But what is the best calf shed design?
New calf shed builds have been very popular over the last twelve months, so we have collated project examples, best-practice design suggestions and popular options for you to consider for your project.
You will also find plenty of ideas that you can use to upgrade your existing calf shed, too.
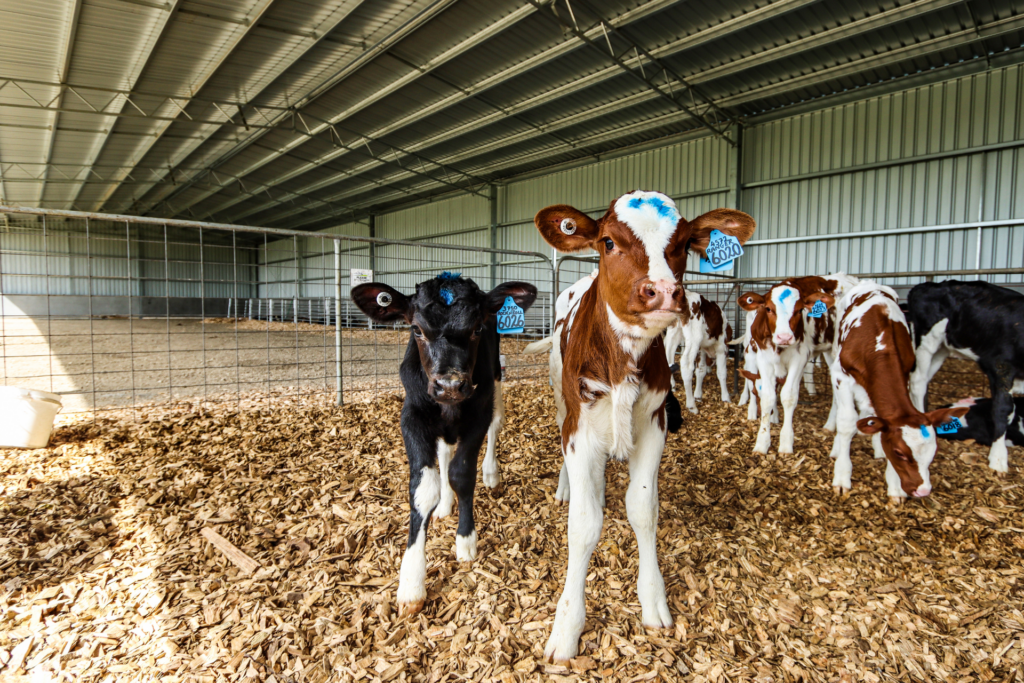
What Is The Best Calf Shed Design?
The best calf shed design is a design that effectively addresses each of these points:
- Ventilation
- Shelter from the prevailing weather
- Access
- Hygiene
- Corrosion protection
- Square metre per animal requirements
It is also important to ensure the design factors in your unique operational requirements.
What Is The Best Design For Your Calf Shed?
As we have mentioned, it is important to tailor your calf shed design to your operation.
The best design for your calf shed will depend on factors like the number of calves, the number of batches and whether you intend the shed to be multi-use or a dedicated calf shed.
The design should also be site-specific and take into account details such as the direction the prevailing weather comes from.
The two most common calf shed designs are either the three-sided open-front shed or a two-sided shelter with a cantilevered canopy.
Both of these designs have their advantages and can be easily customised. We discuss both designs in more detail below – and you may find that one design is more suited to your farm than the other.
Three-Sided Calf Shed Designs
A three-sided ‘open front’ calf shed is usually a really good option for smaller dairy farm operations where there isn’t a very high turnover of calves.
It is also a good option if you prefer to have several smaller calf sheds rather than one large facility. This can be beneficial if you need to separate batches or move sick or vulnerable calves away from the main group.
The three-sided design can be customised in multiple ways.
For example, sliding doors can be installed at the back of the shed or in the gable ends for easy machinery access. Sliding doors can also be opened to provide the right balance of shelter and airflow through the shed.
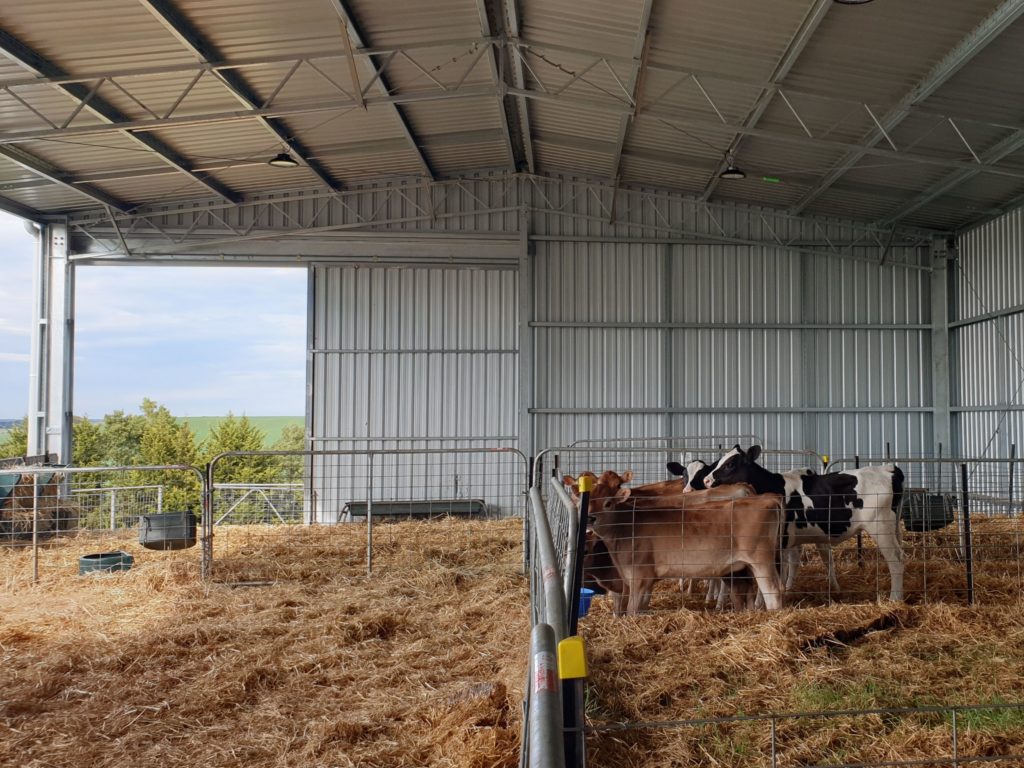
We would also recommend considering concrete panels for this design as these help protect the cladding in what is a very corrosive environment. Concrete panels will also protect the cladding from machinery damage and make cleaning and maintaining the shed easier.
One of the main advantages of this design configuration is that it is also very well suited to a multi-purpose storage shed.
For example, you may choose to upsize the concrete panels so that you can store almond hulls or grain in the shed.
Another consideration to keep in mind if it is going to be a multi-purpose shed is to make sure the height and bay spacings are suited to hay and machinery storage.
Two-Sided Calf Shed Design
The two-sided calf shed design typically includes concrete panels, a ridge vent for airflow and a cantilevered canopy on the front of the shed for additional weather protection.
This design has been very popular for large dairy operations and if you are planning a large calf shed build, we would recommend considering the design for your project.
One of the main advantages of this design which makes it so popular, is that it delivers on weather protection, while also ensuring that there is effective ventilation to reduce ammonia.
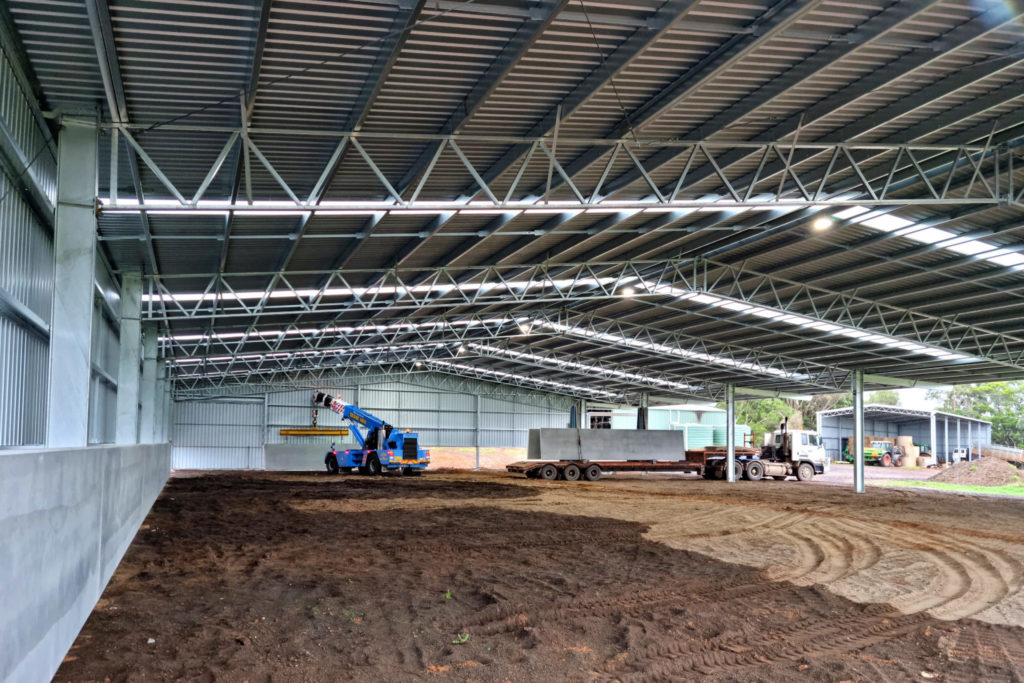
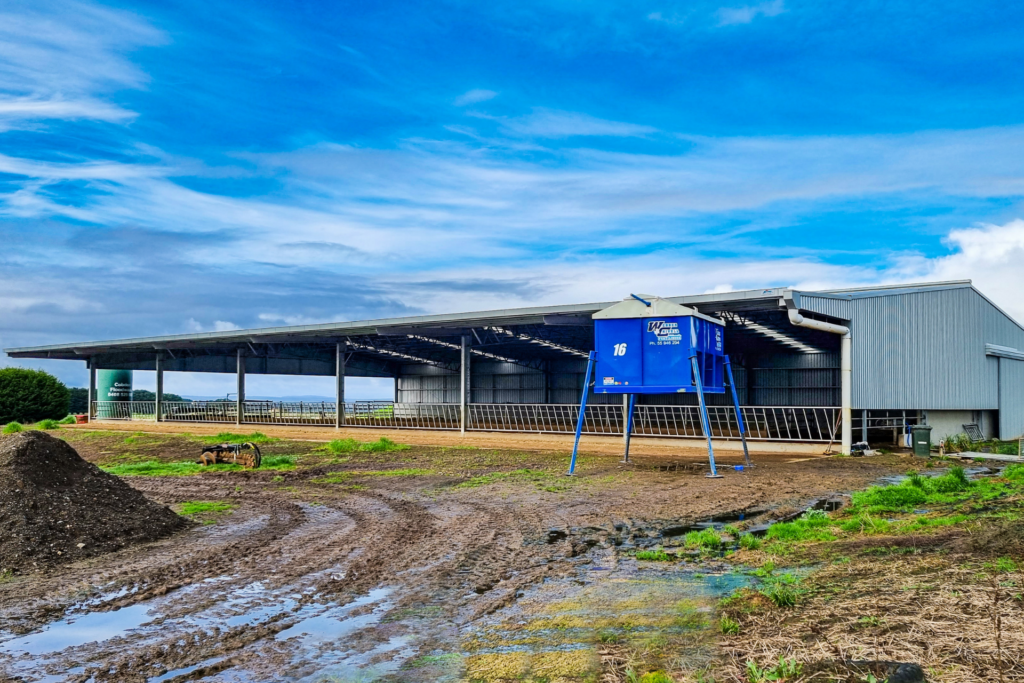
How Much Does It Cost To Build A Calf Shed?
- A 24m x 12m x 5m three-sided calf shed costs approx. $40,000 – $65,000 including GST, footing concrete and installation.
- A 40m x 21m x 5m three-sided calf shed costs approx. $120,000 – $150,000 including GST, footing concrete and installation.
- A 50m x 27m x 5m two-sided calving shed with a 5-metre canopy costs approx. $240,000 – $295,000 including GST, footing concrete and installation.
Should You Install Concrete Panels? Can They Be Retrofitted?
Project Gallery
Useful Resources
That’s a wrap on calf shed design! We hope you have found this information helpful.
To discuss your calf shed project call us, or submit a REQUEST A QUOTE form to receive a no-obligation price for your build.
