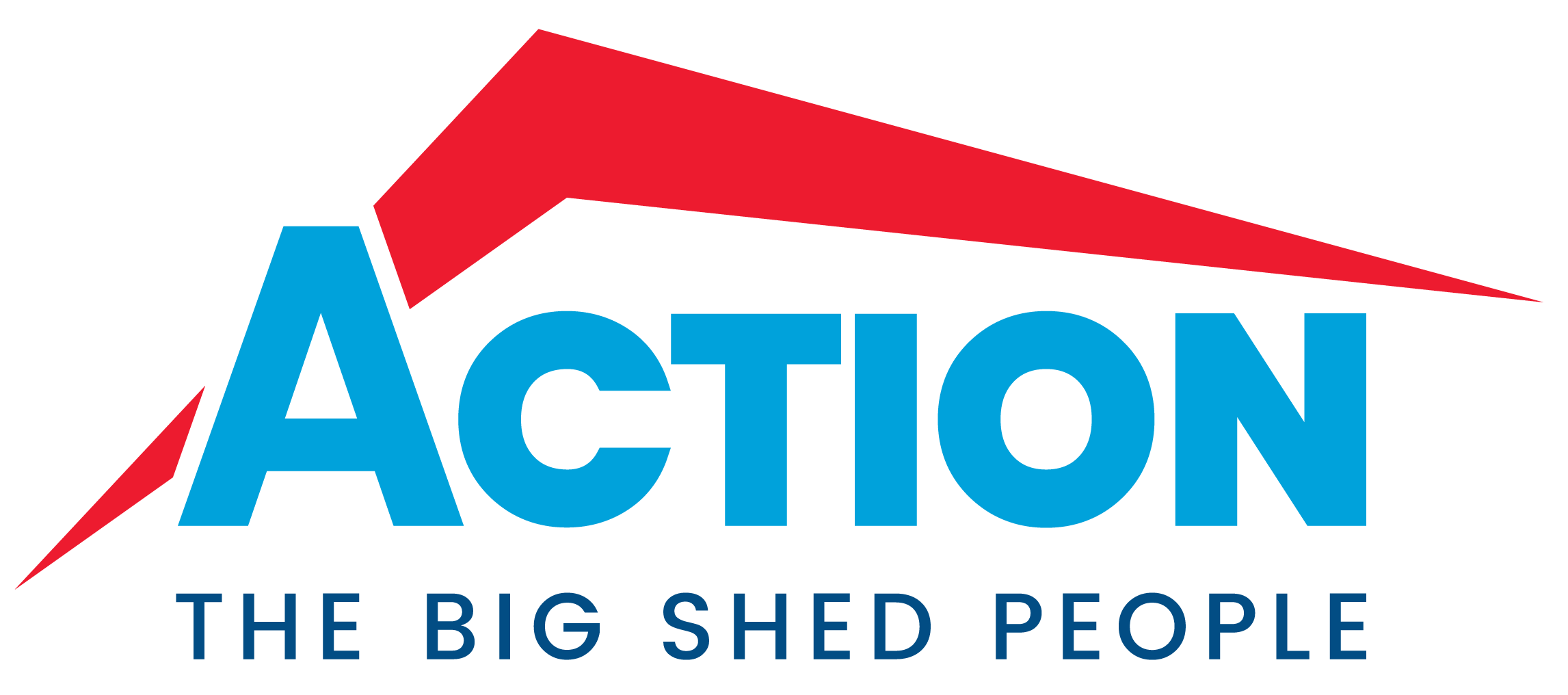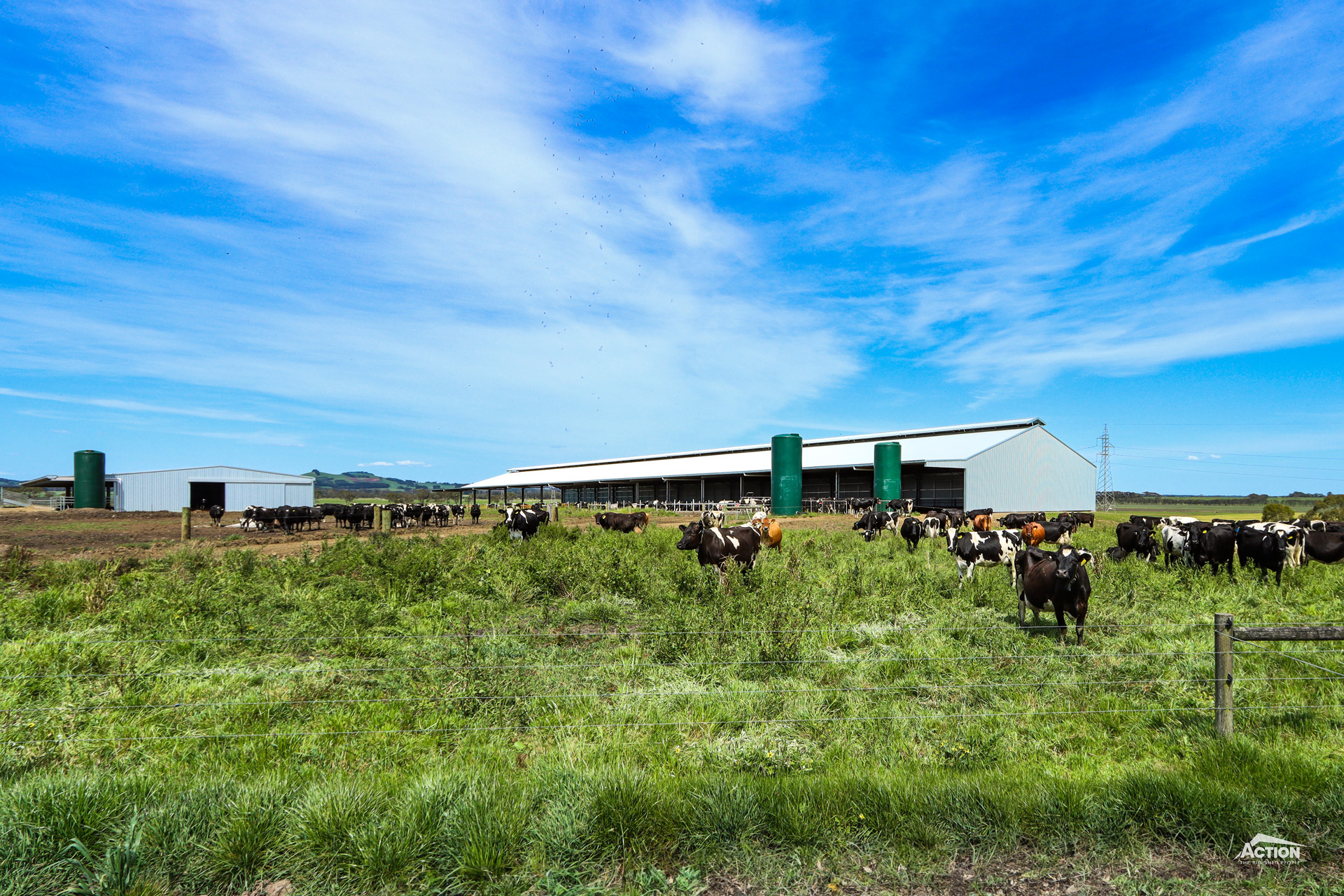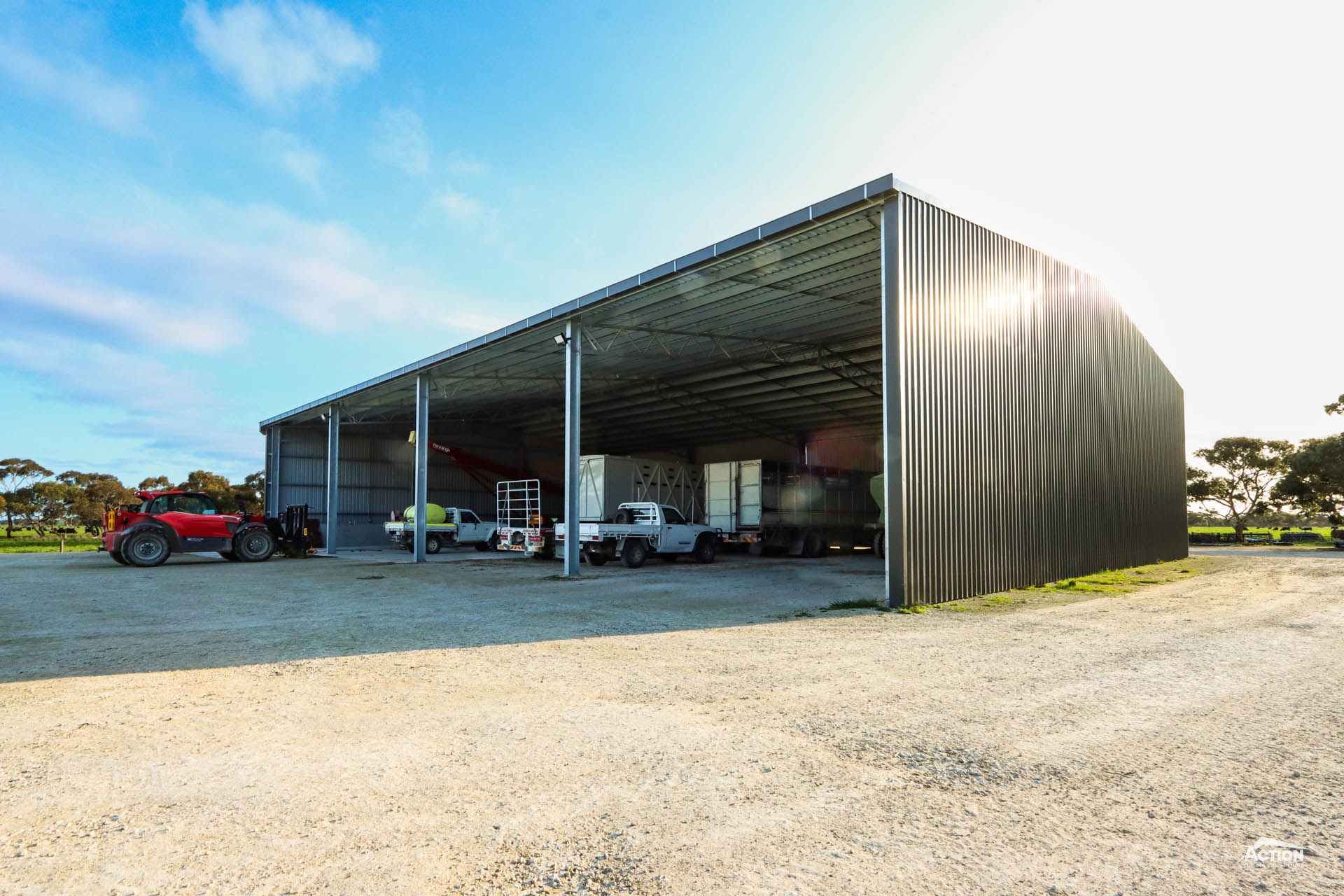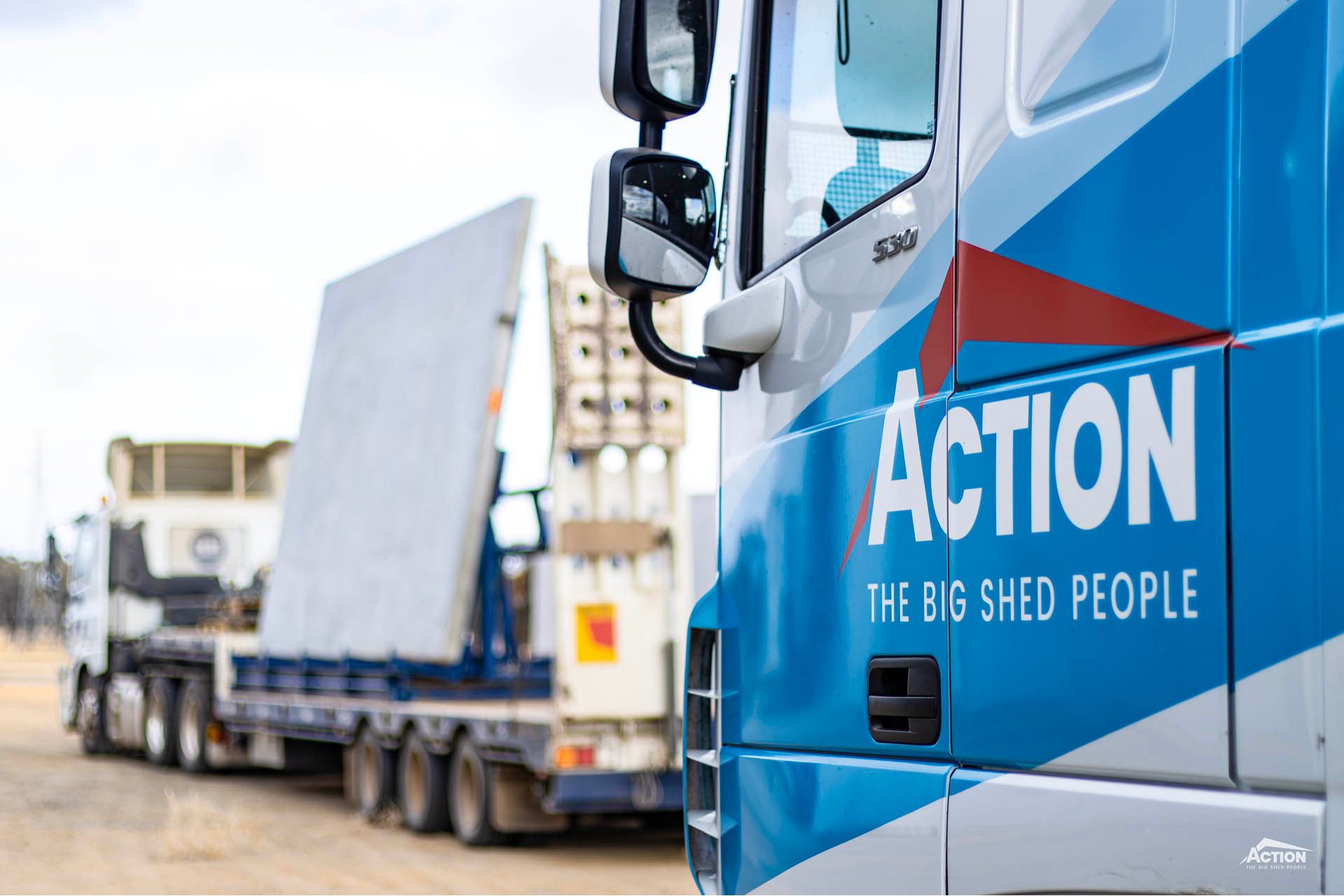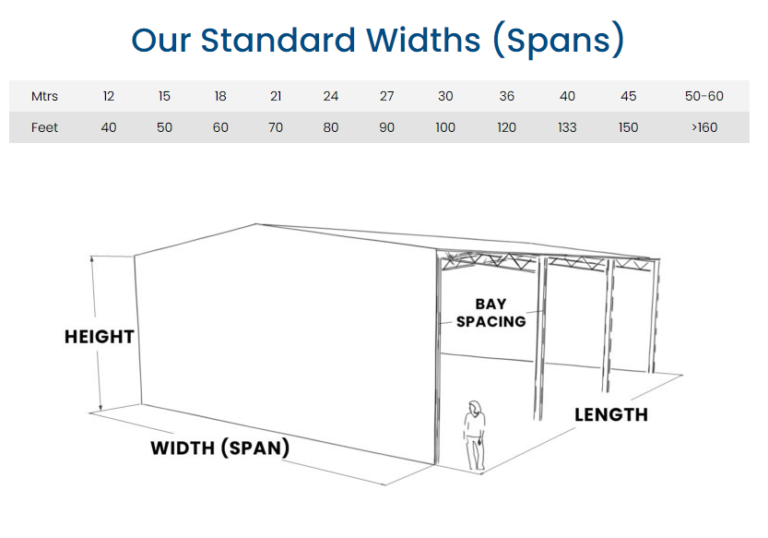Is there a best-practice barn design? How do I create a low-stress environment? What is the best way to maximise cow comfort?
A barn design that prioritises cow comfort is an important step towards improving animal welfare and performance, maximising profitability and providing peace of mind for you.
Dairy barn projects and contained housing systems such as loafing barns and covered feed pads are popular in 2024. This infrastructure has proven to provide benefits for smaller and larger dairy farms alike, from reduced labour constraints to better pasture management and increased milk production.
Increased milk production is a direct result of providing a low-stress environment, keeping cows cool, calm and comfortable – and producing milk.
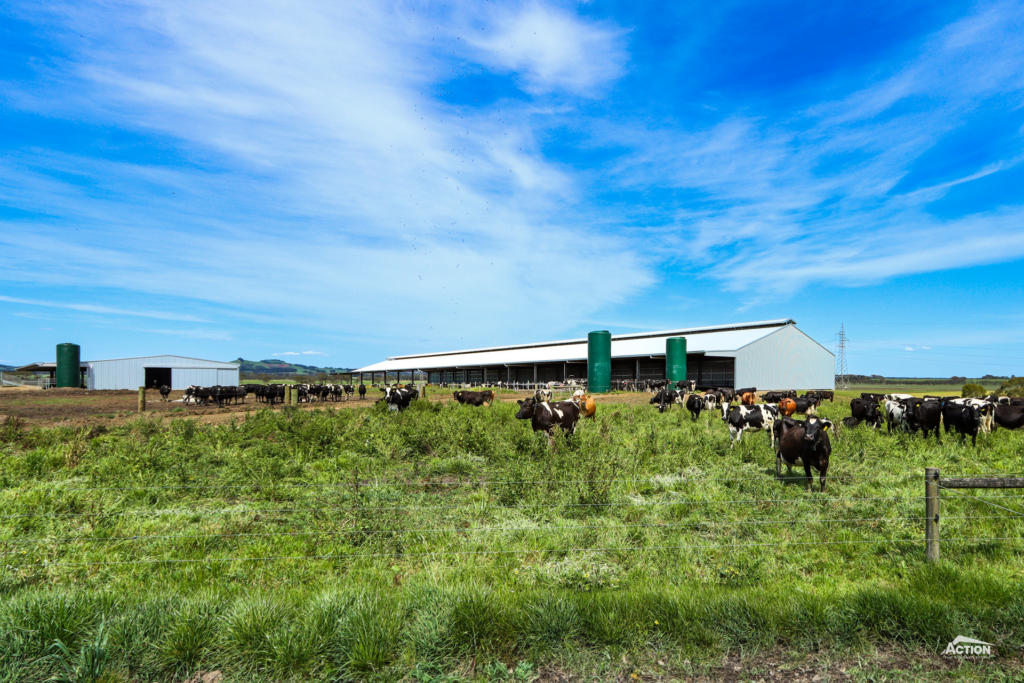
Barn design is the main way you can influence cow comfort in a covered feedpad or contained housing system – and it is all in the details.
Best-practice barn design effectively addresses details such as ventilation, layout and flow, orientation and stocking density, all of which directly impact cow comfort.
In this article, we discuss how we can influence cow comfort through best-practice barn design.
7 Barn Design Details To Maximise Cow Comfort
1
Barn Orientation
As we discuss in our article – What Is The Best Loafing Barn Orientation? – the way that your barn faces plays an important role in keeping cows comfortable.
This is because the barn orientation will impact the airflow through the barn.
When it comes to orientation, an east-west orientation is largely considered best practice.
East-west-oriented loafing barns work well for several reasons.
Firstly, the east-west orientation allows you to take advantage of the prevailing winds for airflow. This is also known as “cross-ventilation”. This helps to keep the cows cool, and the bedding dry and can reduce odours and ammonia buildup.
The other advantage – more so in the summer months and heat events – is that the hot afternoon sun doesn’t shine directly into the shed, helping to prevent heat stress.
There are several variables though – which is why we recommend seeking project-specific advice
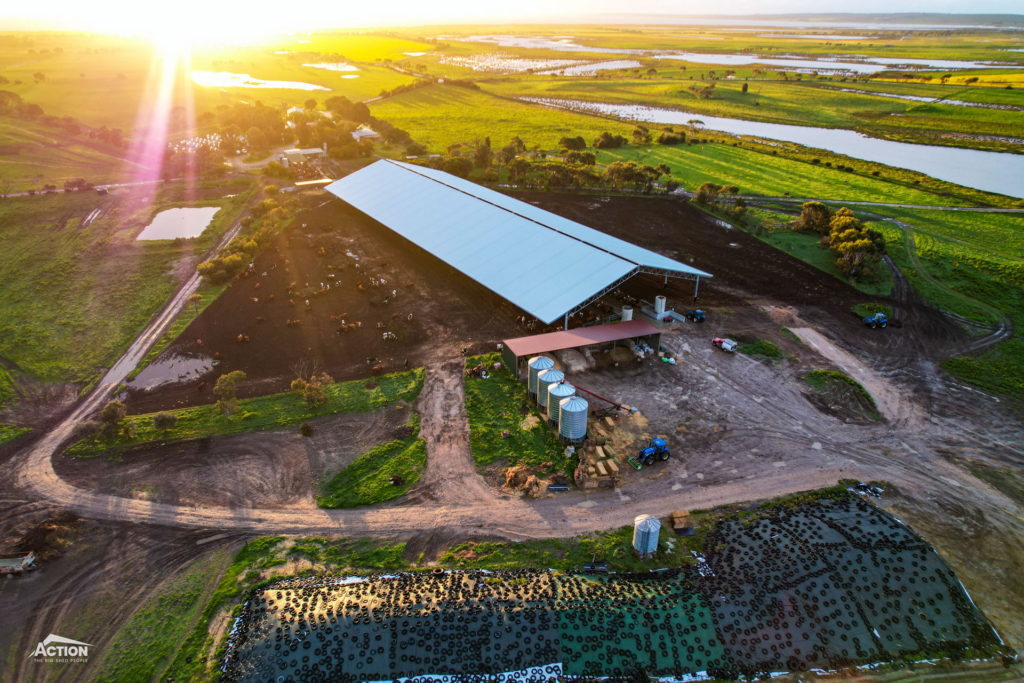
2
Ventilation
Ventilation and effective airflow for reducing heat-stress and ammonia build-up is arguably the most important aspect of barn design.
Choosing the right orientation, as we have already discussed, is an important step towards achieving this. But this doesn’t work in isolation.
There are several details, along with orientation, that work together to provide adequate and effective air movement. These include:
- Ridge ventilation systems
- Steep roof pitch
- Open side walls and gables
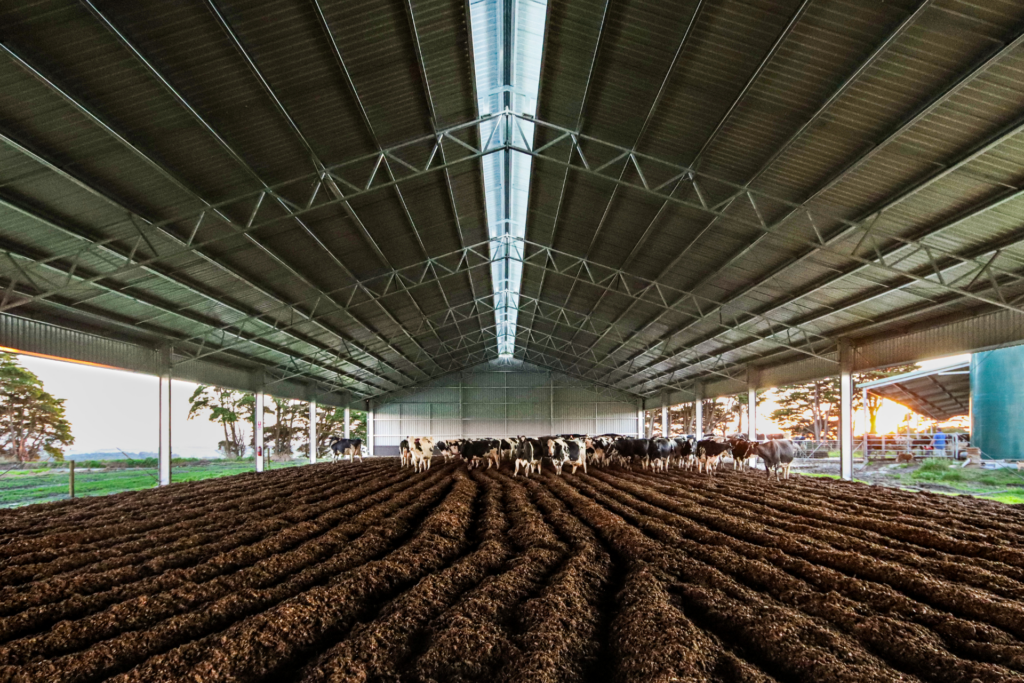
The recommended roof pitch for dairy barns is generally around 14 degrees.
This is significantly steeper than the standard farm shed roof pitch of 7.5 degrees and assists in generating air movement through the shed.
The hot air and ammonia need somewhere to go, so that is the role of the ridge ventilation system: to release the hot air through the ridge.
Our ridge ventilation system is designed to work with a steep roof pitch and includes a wide ridge vent opening.
The width of the ridge vent opening is determined using results from the computational fluid dynamics studies we have conducted on roof design.
As a general rule, we recommend a 1500mm width opening. This provides adequate width for the hot air to dissipate and we include a custom “pop-top” cover over the ridge vent to prevent rain from entering the barn.
3
Weather Protection
In climates like South-West Victoria and the Gippsland regions – particularly during the winter months – it is important to find the right balance of effective ventilation and protection from the prevailing weather.
This can be achieved with a combination of design details. It starts with using the correct orientation for the climate and site and then incorporating design features such as gable infills and cantilevered canopies.
The advantage of gable infills in these climates is that they protect from the incoming weather while still allowing air to flow through the barn. Win-win!

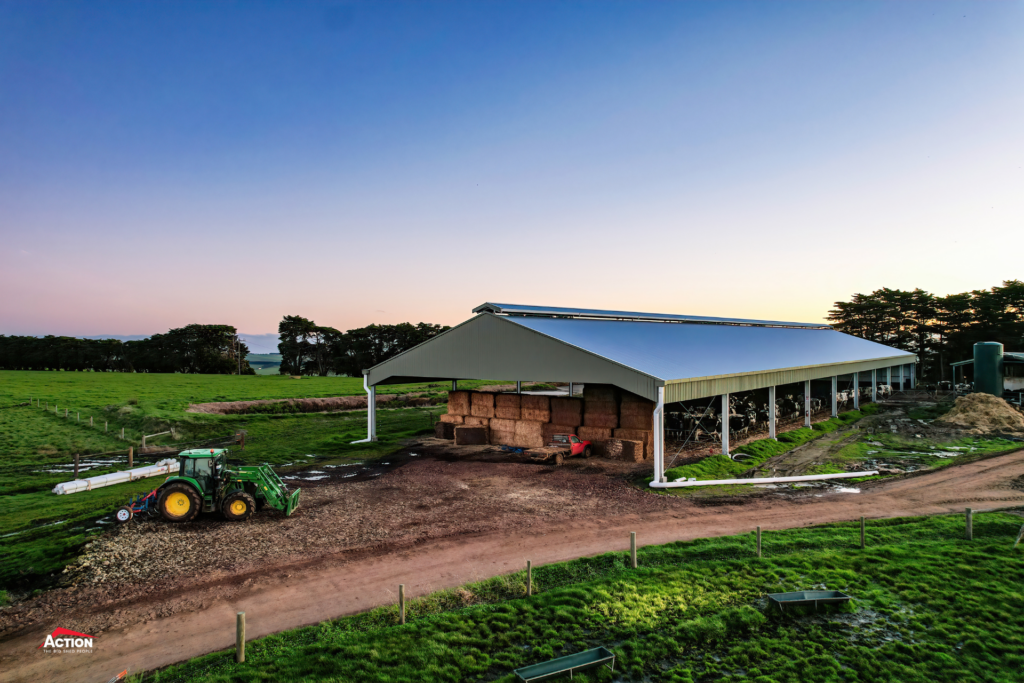
The combination of gable infills and canopies works particularly well for calving barns.
One of the best-practice calving barn designs is a two-sided configuration, with:
- Sliding doors in the enclosed walls
- Ridge ventilation
- Cantilevered canopy
- Gable infills
Next up, we talk about climate specific design.
4
Climate Specific Design
As we mentioned above, an effective barn design will be designed to suit the local climate – and any unique site conditions such as existing infrastructure that will impact airflow.
Our holistic project methodology will help you achieve a climate-specific design.
This includes site consultations and computational fluid dynamics studies. These studies take into consideration your project’s unique details. For example, wind speed, wind direction, average daily temperatures and the position of existing buildings.
Our research also covers off on different roof designs, span widths and roof pitches.
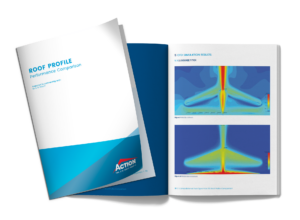
5
Drainage & Stormwater
Site preparation is an important step for any farm shed project. In the case of a barn project, drainage needs to be addressed in the initial project stages.
Adequate site slope for effective drainage is essential for good effluent management. This also improves bedding management and helps to reduce ammonia buildup.
Stormwater systems are another important consideration to direct stormwater away from bedding. This also allows you to capture the stormwater and repurpose it such as for flood washing
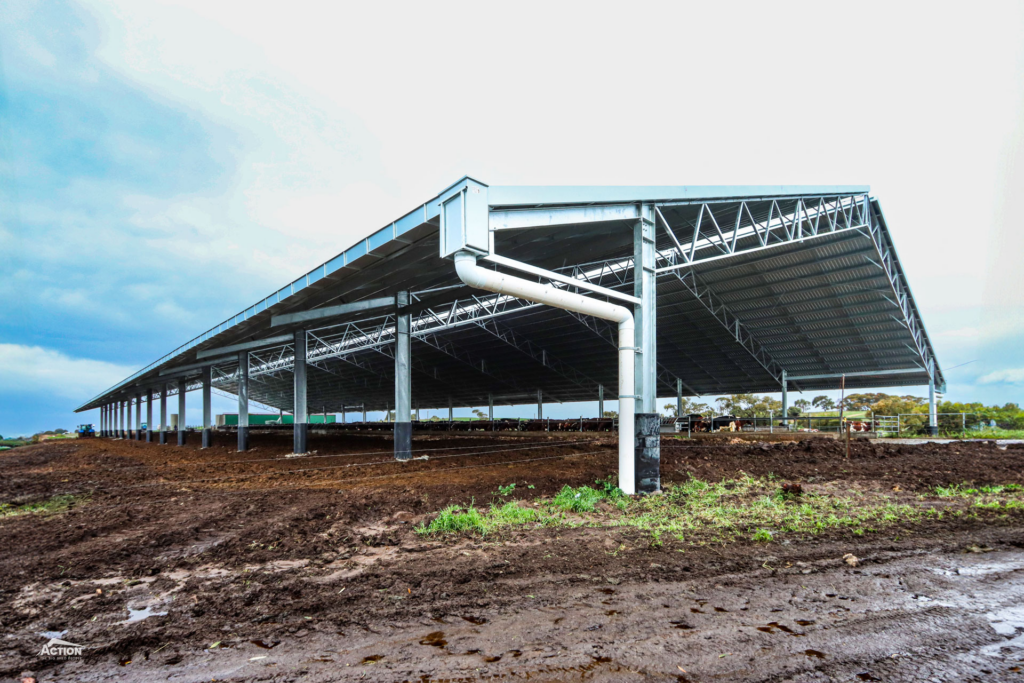
6
Formed Up Columns
If you are looking for ways to minimise the risk of injury to your cows with your barn design, then formed-up columns are an excellent option.
The advantage of these is that they eliminate sharp edges at cow level. Formed up columns also help keep the base of the columns out of the mud and bedding, which reduces corrosion and extends the longevity of your shed.
7
Stocking Density & Bunk Space
Addressing stocking density and bunk space with your barn design is important for cow comfort and to ensure industry standards are maintained.
Industry recommendations include:
- Allowing approx. 300mm bunk space per cow
- Allowing approx. 10 square metres per cow.
These recommendations play an important role in reducing heat stress, particularly during heat events. This also helps to increase feed intake – and as a result, maintain and increase milk production.
Our building consultants are available to work with you to develop a barn configuration that satisfies these requirements.
For more industry suggestions, download the Dairy Australia National Guidelines for covered feed pads and contained housing.
So, that’s seven details that will contribute to a barn design that puts cow comfort first – and improves production and profitability.
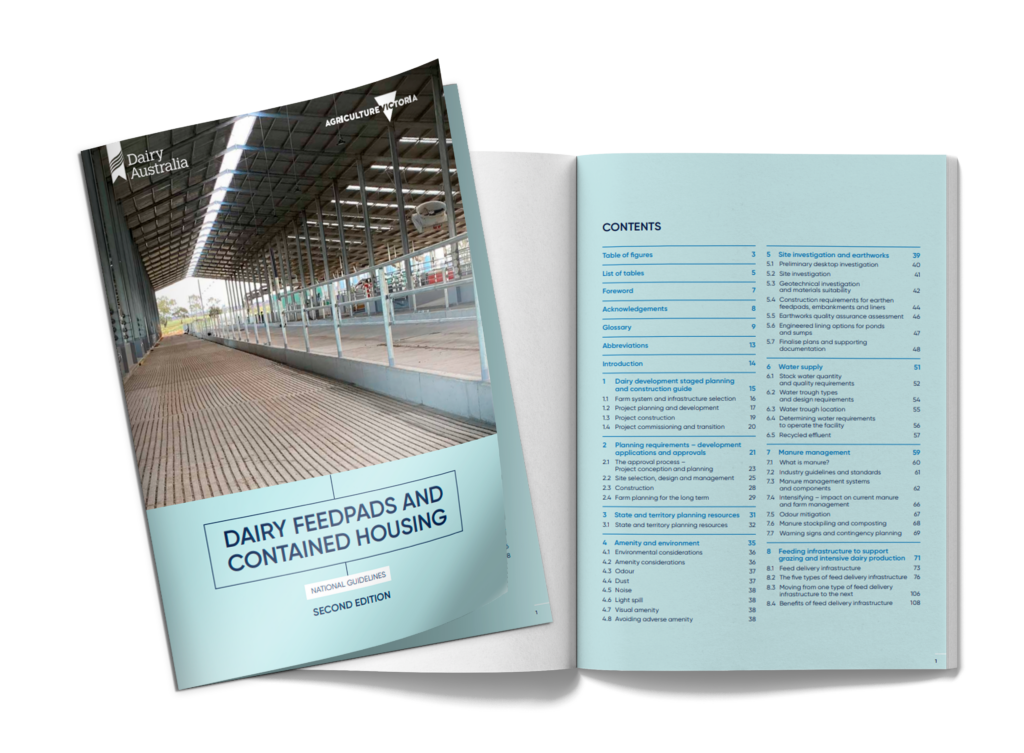
The Action Project Methodology
Our holistic project methodology addresses each of these details along with:
- Barn location, layout and flow to reduce stress on cows moving in and out of the barn
- Machinery access to the barn without distressing cows
- Corrosion protection to reduce maintenance requirements
- Working with you and your dairy consultant to ensure the design meets the unique requirements of your dairy
- Complete project management from design and council permits to manufacturing and installation
Barn Design Inspiration Gallery
Useful Resources
- Covered Feedpads & Housing Guide (PDF Download)
- What Size Loafing Barn Should I Build?
- Preparing Your Calving Shed (Checklist)
- How Much Does It Cost To Build A Loafing Barn?
