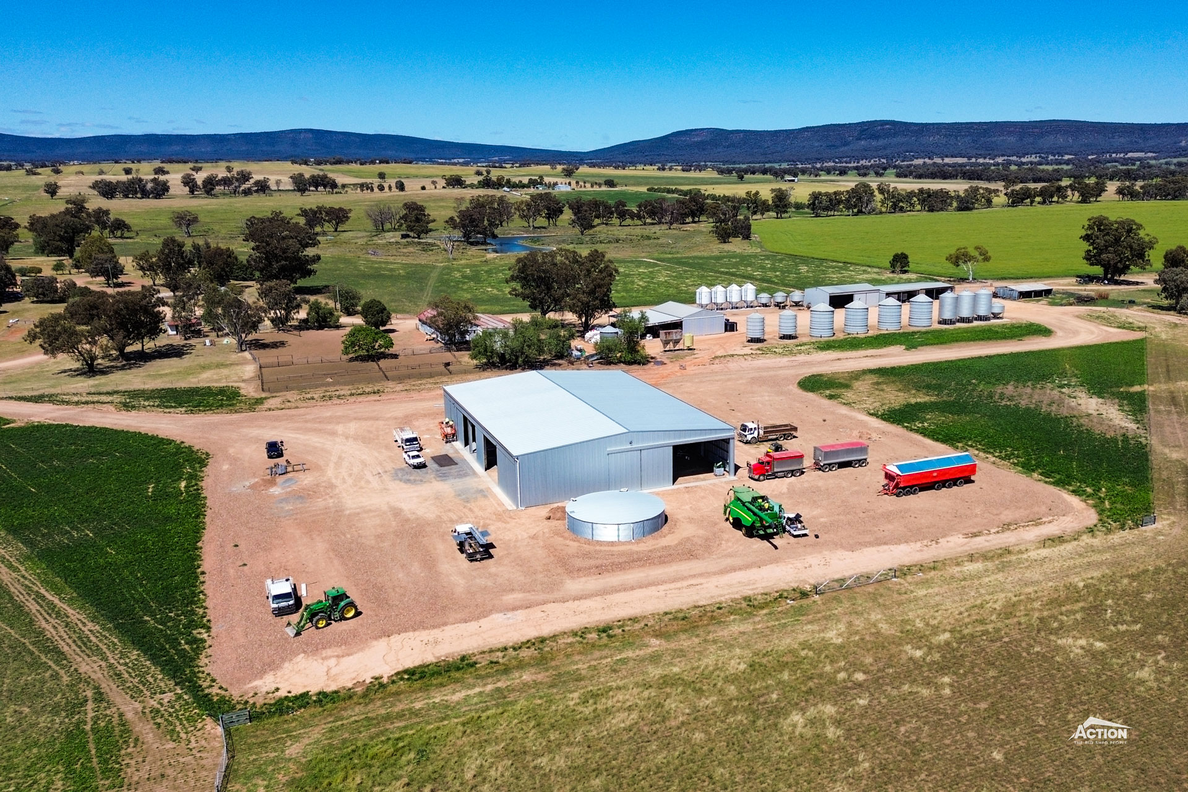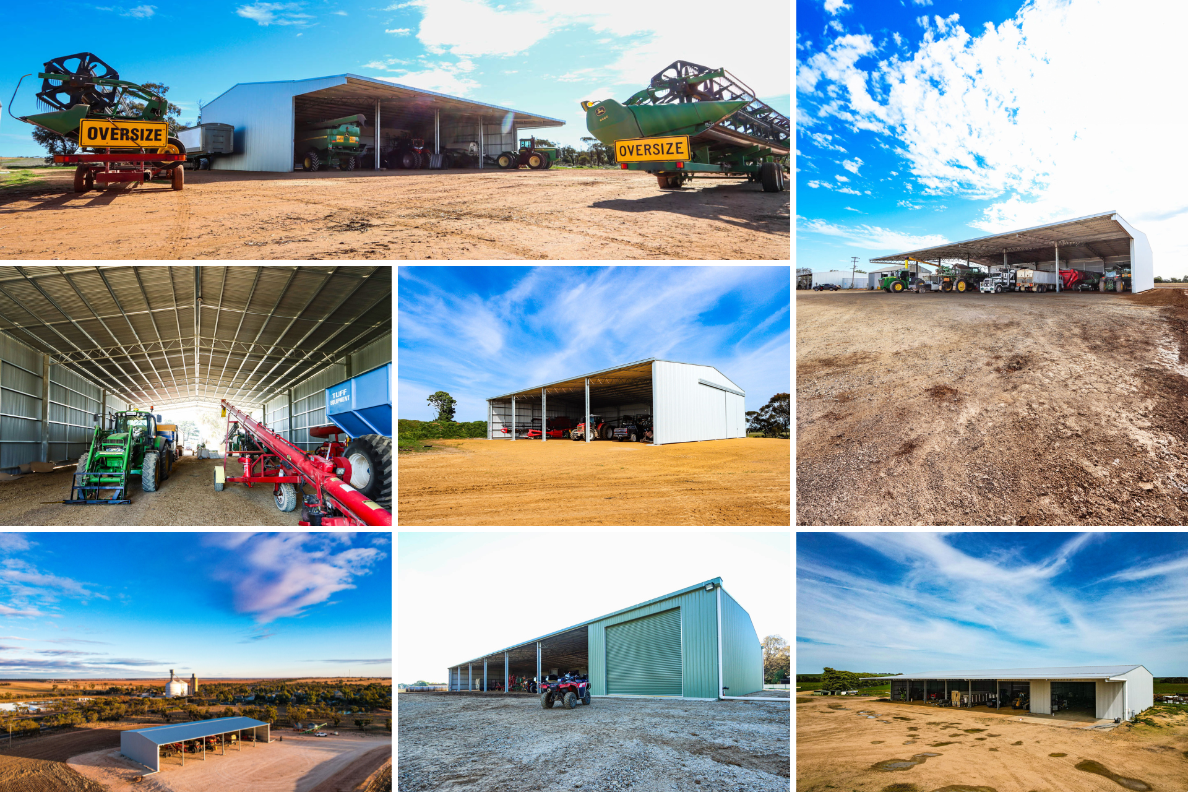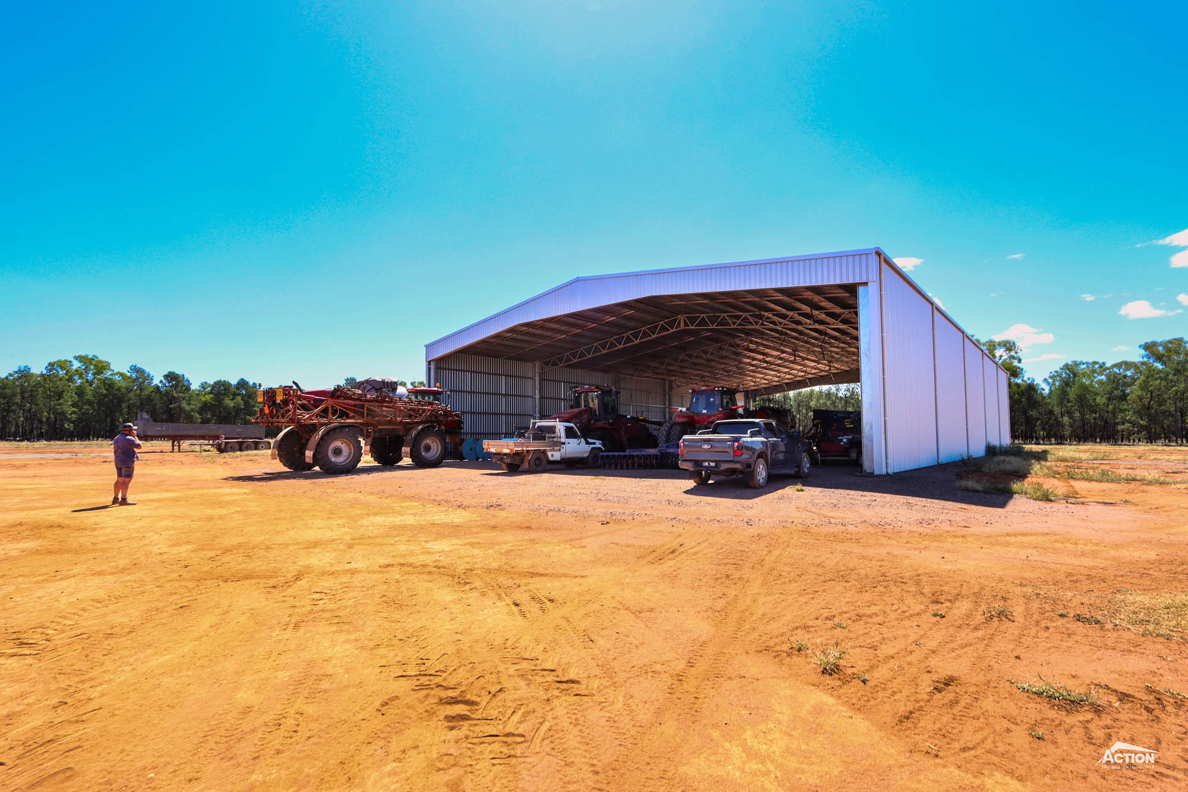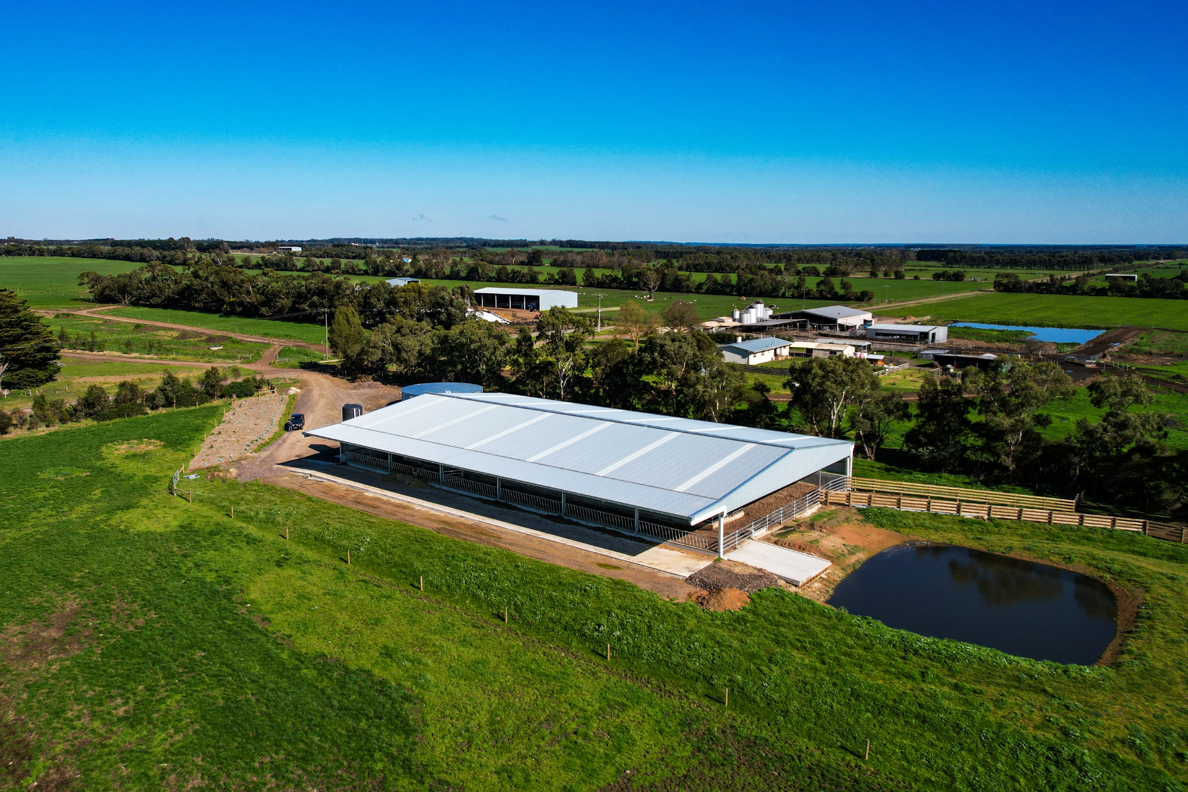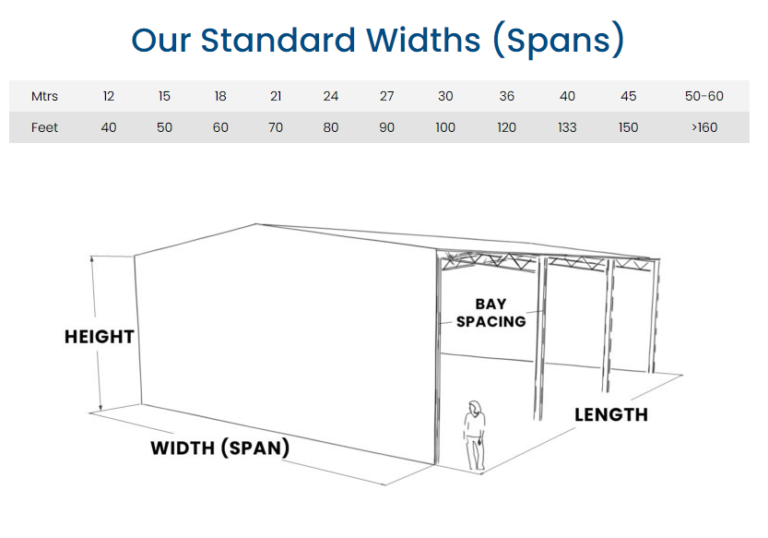We all love a great farm workshop design!
But when the time comes to work out exactly what you need, it isn’t always straightforward.
You need to consider details like shed size, shed configuration and the shed use (now and in the future).
Most importantly, the design should prioritise safety and functionality.
There are a lot of ideas and options available to help you achieve this – but which should you choose?
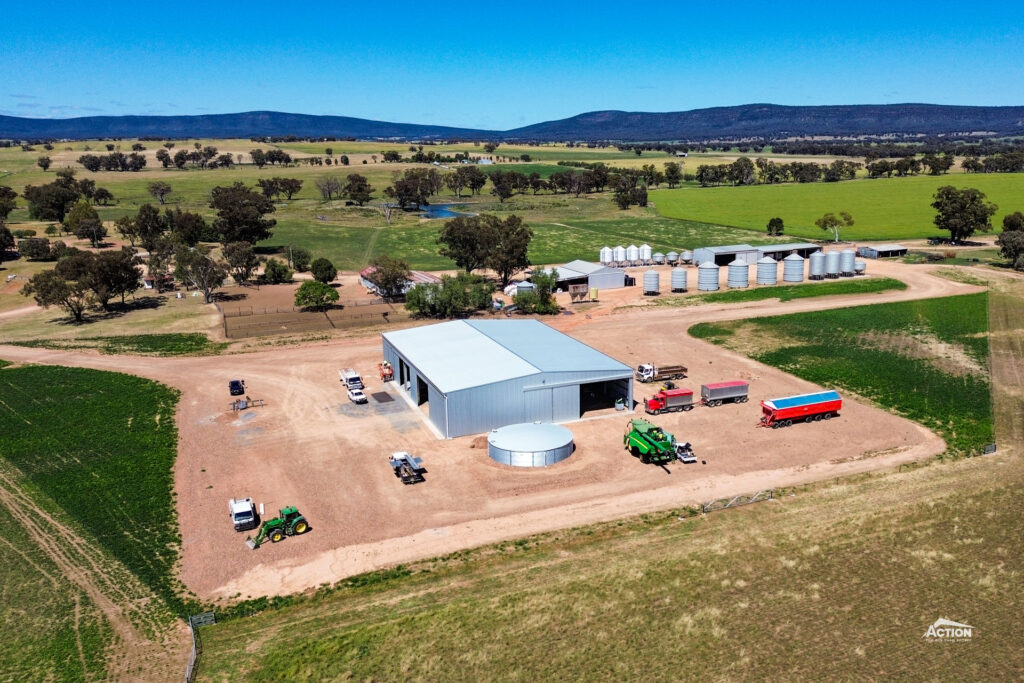
Here we look at five ideas and options that you could include in your farm workshop design.
Plus, we have also created a workshop shed inspiration gallery and shared some handy price guides.
We hope this article provides some food for thought and helps you kickstart your project planning.
5 Farm Workshop Design Ideas
First up, a gantry crane.
1
Install A Gantry Crane
Heavy lifting can take its toll and the perfect solution is a gantry crane – or two!
Depending on the machinery you run and service, a gantry crane can help create a practical and efficient workshop set-up.
A gantry crane allows heavy machinery parts to be moved across the workshop, safely and more efficiently.
Not only does this speed up the repairs and maintenance process, but it also reduces the physical strain on you and your staff. Time and health are both irreplaceable – and they are both incredibly important at busy times of the year like seeding and harvest.
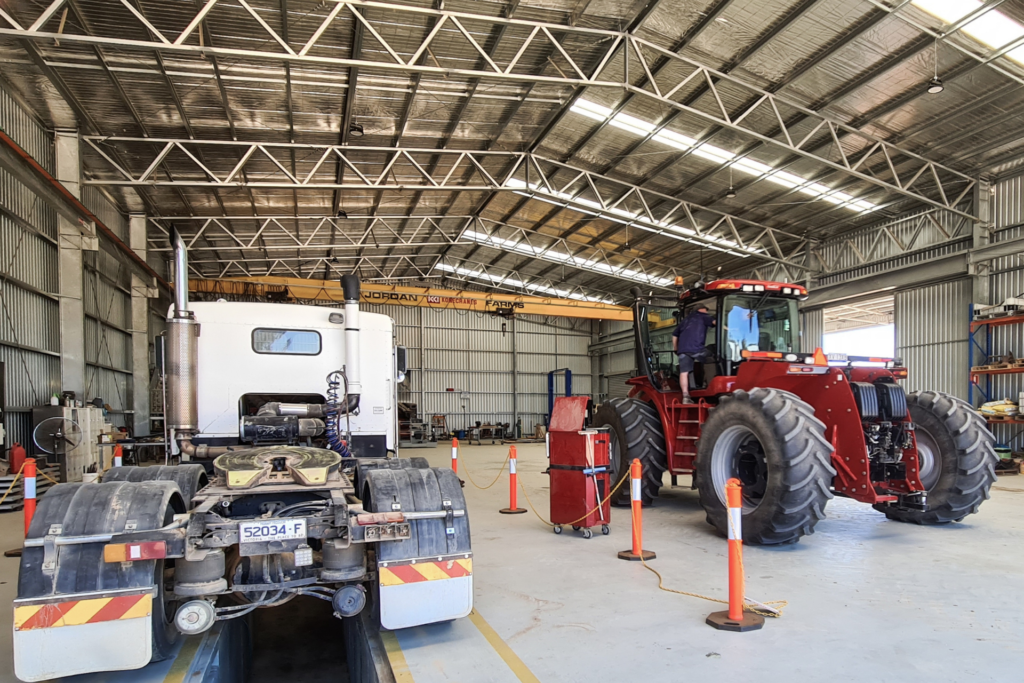
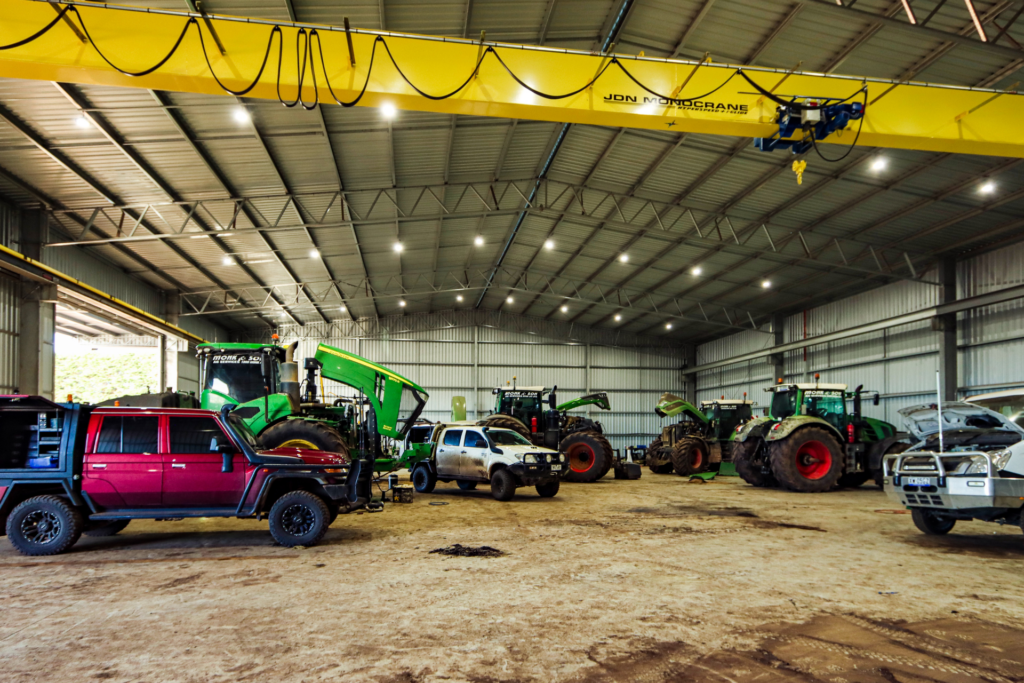
If a gantry crane is a good fit for your farm workshop, this can be factored into the shed design and engineering in the initial planning and quoting stages.
2
Add A Cantilevered Canopy
Cantilevered canopies are a smart addition to any farm shed project – they are incredibly popular for hay sheds, calving sheds and machinery sheds – and workshops are no exception.
While a canopy can provide a number of benefits, the main benefit of including a canopy on a workshop is that it allows you to quickly and easily access an undercover area.
This means you don’t have to worry about hitting columns, reversing machinery or unhitching trailers.
This can be really handy for conducting maintenance checks and repair or for getting headers and chaser bins under cover when bad weather hits.
Hi-bay lights can also be suspended from the canopy to allow the shed to be safely used and accessed at night or in low-light conditions.
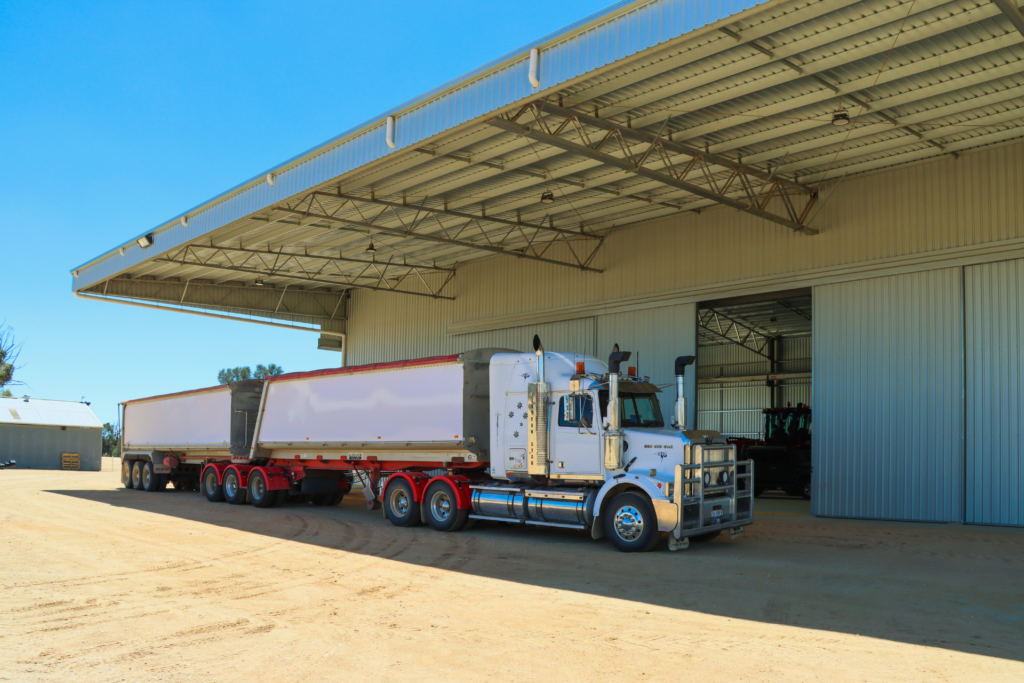
3
Include A Girder Truss
An important part of the design stage is ensuring that your farm workshop shed design accommodates machinery access.
This is because poorly planned access points can be incredibly frustrating and unsafe – and expensive in the long run.
If wide machinery access is a requirement, there are several ways to achieve a wide opening including access from the gable end, wide bay spacings or double bay spacings (by using a girder truss).
Or you might require a combination of all three.
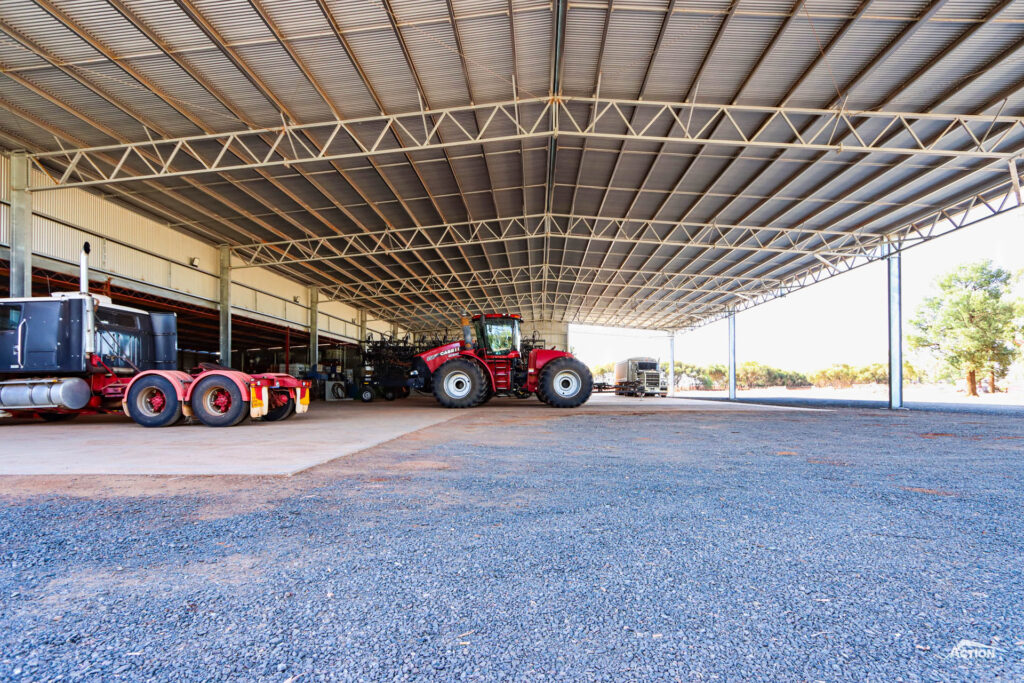
While not the most cost-effective option for wide access, including a girder truss is popular for workshop sheds, particularly if the shed is being accessed from the long side.
A girder truss works by allowing a column to be removed between two bays, creating a double bay opening.
We recommend discussing your wide machinery access requirements with one of our building consultants.
They will be happy to help you shape a workshop shed design that provides both practical and cost-effective wide access.
In the meantime, check out this article – 6 Ideas For Wide Farm Machinery Storage
4
Use Sliding Doors
As we have already mentioned, good access can make all the difference to a farm workshop shed design!
Sliding doors are an excellent addition to a farm workshop as they allow the shed to be easily accessed and also securely locked up when not in use.
One important aspect of installing sliding doors is planning the placement. The ideal placement will largely depend on the shed configuration and workshop layout.
If you are accessing your workshop from the gable end/s then it is a good idea to install sliding doors here. An additional option would be to use an outrigger system so that the sliding doors can be stacked out of the way when loading machinery in and out of the shed.
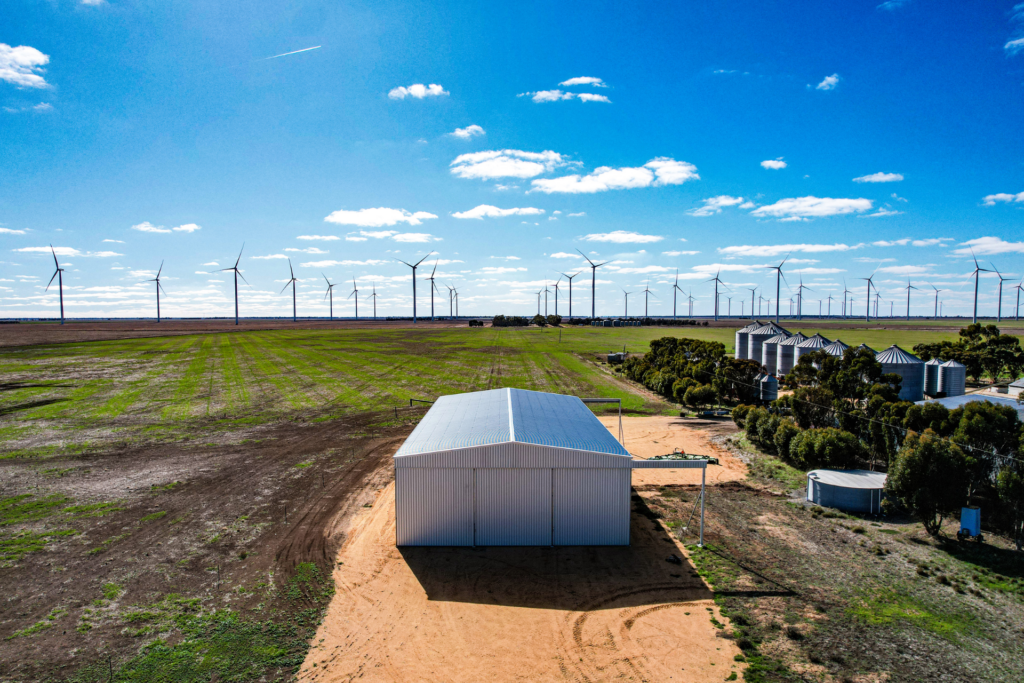
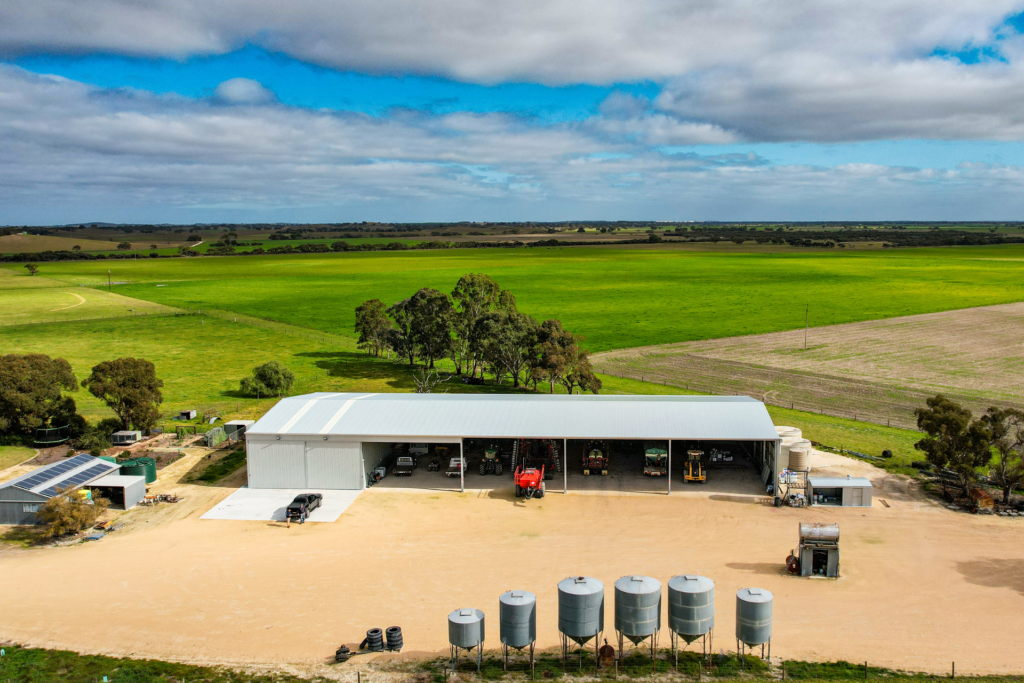
Another option would be to include sliding doors on the long side. The benefit of this is that it helps avoid having machinery in the shed that is hard to get to.
Or, if you are including a workshop area in your open-front machinery shed, then sliding doors can be used to enclose one or more bays. This allows the area to be securely locked up and creates a versatile investment.
Finally, keep in mind that you will likely also be required to include a personal access door in your workshop.
5
Incorporate A Concrete Slab
The fifth and final design idea is a good one!
A concrete slab is arguably a must-have inclusion for creating a safe and functional farm workshop and maintenance space.
Concrete slabs provide a clear, level surface while working on machinery and make it easier to keep the shed floor clean, whether it is cleaning up oil or simply sweeping up bolts.
If you are operating a cropping enterprise good workshop hygiene is essential, not only from safety perspective, but also because this is addressed in compliance audits for Sustainable Grain certification.
It can also be a good idea to install rubber matting around workbenches as this helps reduce muscle strain and injury – and this is particularly important during busy times of the year such as pre-seeding or pre-harvest maintenance programs.
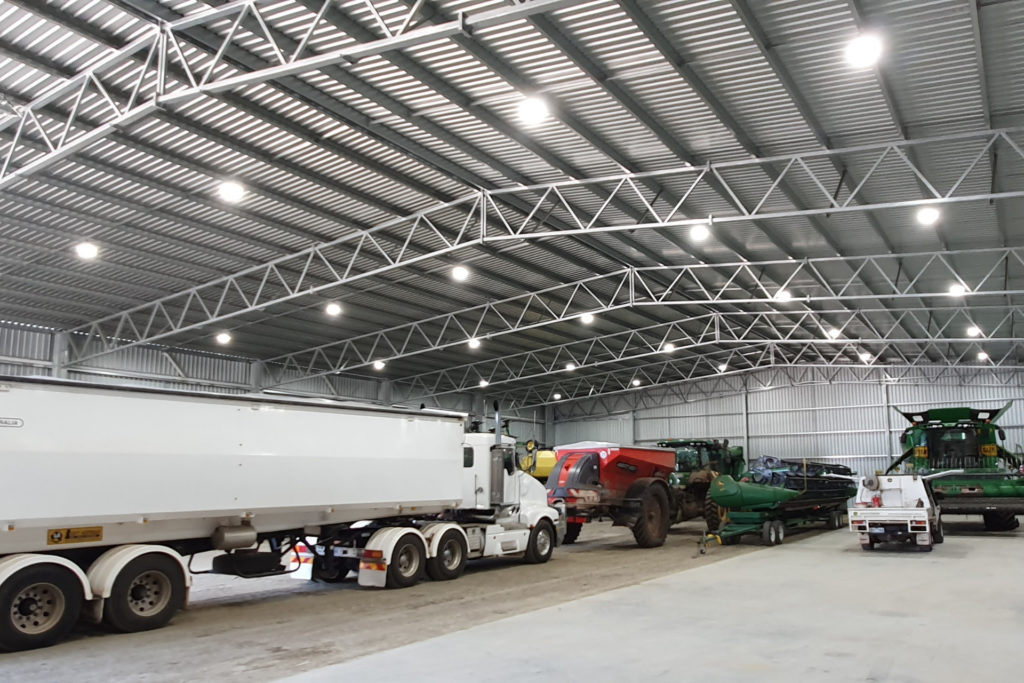
Generally, the recommended thickness for a workshop concrete slab is 150mm (6 inches), with one layer of reinforcing mesh. This is adequate for any farm machinery such as tractors.
However, if you are driving fully loaded semis or B-Doubles across the slab, 170mm to 200mm is recommended, and potentially another layer of reo mesh will be required.
Learn more about recommended concrete slab thickness and pricing in the video below.
That’s a wrap on 5 ideas to consider for your farm workshop design!
Keep reading to check out the workshop shed gallery and to find price guides for workshop sheds, installing a canopy, concrete slabs – and more!
Farm Workshop Design Ideas Gallery
What better way to inspire your farm workshop design than by browsing project examples!
We have collated a number of recent farm workshop shed builds to help inspire yours!
Farm Workshop Shed Price Guides
How Much Does A Farm Workshop Shed Cost?
The average cost of a new machinery workshop shed build is approx. $170,000 including GST, footings and erection.
Learn more in this article – How Much Does It Cost To Build A Machinery Workshop Shed?
How Much Does A Shed Canopy Cost?
The cost of adding a canopy to your shed design does depends on factors like the size of the shed and the canopy.
But generally, you can expect to pay between $100 and $150 per square metre.
For example, on a 48m x 21m x 6m open-front machinery shed, a 6-metre canopy will cost approx. $30,000 – $35,000 (including GST & install).
How Much Does A Concrete Slab Cost?
As a guide, a 150mm thick slab can cost between $90 – $120m² (in rural areas).
How Much Do Girder Trusses Cost?
A girder truss can add between $15,000 and $30,000 to your machinery shed project. this depends on factors like the bay spacing size.
How Much Do Sliding Doors Cost?
A sliding door can cost between $7,000 and $12,000, depending on the size of the door.
Useful Resources
Looking for more information? Here are some articles and resources that might be relevant to your project planning.
- Farm Shed Guide (PDF Download)
- Sustainable Grain Chemical Storage Requirements
- Open Web Truss Vs UB Rafter
- 3 Farm Shed Lighting Options
For more articles like this browse the Learning Hub. Or to discuss your project and other farm workshop design ideas, please call us on 1800 687 888.

